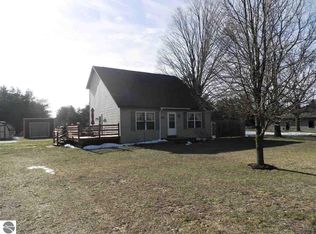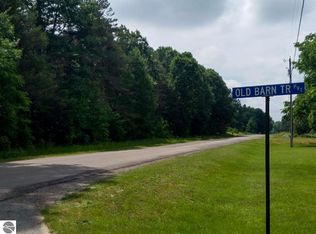Move right into this bi-level, 1 acre country setting with a short 20 minute drive to Traverse City or 30 minutes to Frankfort. Multiple boat launches within a few short miles. This 3 bedroom, 1 bath with the master bath dry walled, plumbed and ready to be finished. Large insulated and dry walled 2 car attached garage with a new raised rear deck. The lot also has a shed with electricity a play set for the children. If you seek country quiet and room to roam, check this one out. For more information and for a showing please contact Shelby at slynfox3@gmail.com or by phone 231-590-3999 Please note tax value doesn't reflect the finished basement and is based off 2 bed, 1 bath and 862 sq. ft.
This property is off market, which means it's not currently listed for sale or rent on Zillow. This may be different from what's available on other websites or public sources.

