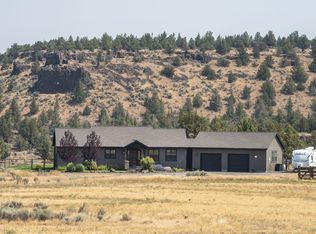Closed
$1,087,000
4741 SW Trout Rd, Terrebonne, OR 97760
3beds
3baths
3,049sqft
Single Family Residence
Built in 2007
10.54 Acres Lot
$1,021,600 Zestimate®
$357/sqft
$3,160 Estimated rent
Home value
$1,021,600
$950,000 - $1.09M
$3,160/mo
Zestimate® history
Loading...
Owner options
Explore your selling options
What's special
Stunning canyon-riverfront property on 10+ acres along the Crooked River. Custom-built home with 3,049 sqft of luxurious living space. 3,375 sqft of attached garages & stalls. 3 spacious bedrooms & 2 full bathrooms upstairs with elevator. Open layout with vaulted ceilings & large windows. Beautiful kitchen with stainless appliances, propane range & ample counter space. Great room features wood burning stove with stone accents & leads to deck overlooking property. Convenient laundry room with built-ins. Guest quarter/office with full bathroom downstairs. Great flexible space with separate entrance. Bonus room/''Western'' bar leads to outdoor patio. 4 attached oversized garages. Heated mechanical/tack room & 2 attached horse stalls. Beautifully landscaped yard with stunning views. 2 authentic poultry coops, greenhouse, fenced-in garden & custom-built gazebo. This property offers the ultimate in privacy & serenity, while still being just a short distance from all the amenities you need.
Zillow last checked: 8 hours ago
Listing updated: November 06, 2024 at 07:32pm
Listed by:
Stellar Realty Northwest 541-508-3148
Bought with:
Windermere Realty Trust
Source: Oregon Datashare,MLS#: 220164974
Facts & features
Interior
Bedrooms & bathrooms
- Bedrooms: 3
- Bathrooms: 3
Heating
- Electric, Forced Air, Heat Pump, Wall Furnace, Wood
Cooling
- Central Air, Heat Pump
Appliances
- Included: Dishwasher, Disposal, Microwave, Oven, Range, Water Heater
Features
- Breakfast Bar, Built-in Features, Double Vanity, Elevator, Fiberglass Stall Shower, Linen Closet, Open Floorplan, Soaking Tub, Tile Counters, Tile Shower, Vaulted Ceiling(s), Walk-In Closet(s), Wet Bar
- Flooring: Carpet, Concrete, Tile
- Windows: Double Pane Windows, Vinyl Frames
- Has fireplace: Yes
- Fireplace features: Great Room, Wood Burning
- Common walls with other units/homes: No Common Walls
Interior area
- Total structure area: 3,049
- Total interior livable area: 3,049 sqft
Property
Parking
- Total spaces: 5
- Parking features: Attached, Driveway, Garage Door Opener, Gated, Gravel, Heated Garage, RV Access/Parking, Storage, Tandem, Workshop in Garage, Other
- Attached garage spaces: 5
- Has uncovered spaces: Yes
Features
- Levels: Two
- Stories: 2
- Patio & porch: Deck, Patio
- Exterior features: Fire Pit, RV Dump, RV Hookup
- Fencing: Fenced
- Has view: Yes
- View description: Canyon, Panoramic, Ridge, River, Territorial
- Has water view: Yes
- Water view: River
- Waterfront features: River Front
Lot
- Size: 10.54 Acres
- Features: Drip System, Garden, Landscaped, Sprinkler Timer(s), Sprinklers In Front, Sprinklers In Rear
Details
- Additional structures: Animal Stall(s), Arena, Gazebo, Greenhouse, Poultry Coop, RV/Boat Storage, Second Garage, Shed(s), Storage, Other
- Parcel number: 12994
- Zoning description: CRRR
- Special conditions: Standard
- Horses can be raised: Yes
Construction
Type & style
- Home type: SingleFamily
- Architectural style: Northwest,Other
- Property subtype: Single Family Residence
Materials
- Frame
- Foundation: Stemwall
- Roof: Composition
Condition
- New construction: No
- Year built: 2007
Details
- Builder name: Ferris Building and Design
Utilities & green energy
- Sewer: Septic Tank, Standard Leach Field
- Water: Private, Well
Community & neighborhood
Security
- Security features: Carbon Monoxide Detector(s), Smoke Detector(s)
Location
- Region: Terrebonne
Other
Other facts
- Listing terms: Cash,Conventional
- Road surface type: Gravel
Price history
| Date | Event | Price |
|---|---|---|
| 7/14/2023 | Sold | $1,087,000$357/sqft |
Source: | ||
| 6/4/2023 | Pending sale | $1,087,000$357/sqft |
Source: | ||
| 6/1/2023 | Listed for sale | $1,087,000$357/sqft |
Source: | ||
Public tax history
| Year | Property taxes | Tax assessment |
|---|---|---|
| 2024 | $5,290 +3.8% | $317,670 +3% |
| 2023 | $5,098 +3.1% | $308,420 +3% |
| 2022 | $4,946 +4.9% | $299,440 +3% |
Find assessor info on the county website
Neighborhood: 97760
Nearby schools
GreatSchools rating
- 6/10Terrebonne Community SchoolGrades: K-5Distance: 5 mi
- 4/10Elton Gregory Middle SchoolGrades: 6-8Distance: 7.9 mi
- 4/10Redmond High SchoolGrades: 9-12Distance: 10.1 mi
Schools provided by the listing agent
- Elementary: Terrebonne Community School
- Middle: Elton Gregory Middle
- High: Redmond High
Source: Oregon Datashare. This data may not be complete. We recommend contacting the local school district to confirm school assignments for this home.

Get pre-qualified for a loan
At Zillow Home Loans, we can pre-qualify you in as little as 5 minutes with no impact to your credit score.An equal housing lender. NMLS #10287.
Sell for more on Zillow
Get a free Zillow Showcase℠ listing and you could sell for .
$1,021,600
2% more+ $20,432
With Zillow Showcase(estimated)
$1,042,032