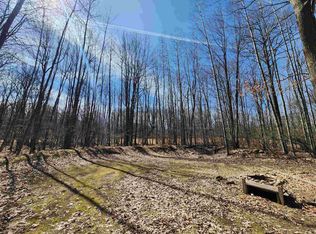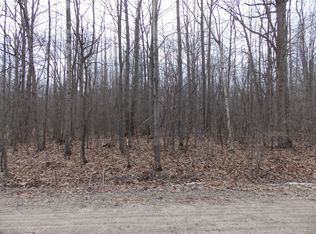Sold for $265,000
$265,000
4741 Pine Run Rd, Farwell, MI 48622
3beds
1,560sqft
Single Family Residence
Built in 2002
1.63 Acres Lot
$268,200 Zestimate®
$170/sqft
$1,919 Estimated rent
Home value
$268,200
Estimated sales range
Not available
$1,919/mo
Zestimate® history
Loading...
Owner options
Explore your selling options
What's special
Located in a private gated community, this 3-bedroom, 2-bath home sits on 1.63 acres with an open-concept design, solid surface countertops, and new soft-close cabinets. The spacious primary bedroom features a private bath and balcony, while the enclosed porch offers the perfect spot to relax and enjoy the wildlife. An attached garage and a 30' x 40' pole barn with a large overhead door and loft provide ample storage. Community amenities include an indoor heated pool, sauna, tennis court, playground, four lakes for fishing, kayaking, or swimming, and two private beaches. Convenient highway access makes for an easy drive to the city.
Zillow last checked: 8 hours ago
Listing updated: May 31, 2025 at 06:05am
Listed by:
Jane Ann Palmer Cell:989-429-4020,
CENTURY 21 SIGNATURE REALTY - CLARE 989-386-7776
Bought with:
Non Member Office
NON-MLS MEMBER OFFICE
Source: NGLRMLS,MLS#: 1932011
Facts & features
Interior
Bedrooms & bathrooms
- Bedrooms: 3
- Bathrooms: 2
- Full bathrooms: 2
- Main level bathrooms: 2
- Main level bedrooms: 1
Primary bedroom
- Level: Main
- Area: 132
- Dimensions: 12 x 11
Bedroom 2
- Level: Upper
- Area: 684
- Dimensions: 38 x 18
Bedroom 3
- Level: Upper
- Area: 120
- Dimensions: 12 x 10
Primary bathroom
- Features: Shared
Kitchen
- Area: 144
- Dimensions: 16 x 9
Living room
- Area: 180
- Dimensions: 15 x 12
Heating
- Forced Air, Propane
Appliances
- Included: Oven/Range, Dishwasher, Microwave, Water Softener Owned, Washer, Dryer, Water Filtration System, Exhaust Fan, Propane Water Heater
- Laundry: Main Level
Features
- Pantry, Solid Surface Counters, Mud Room, Den/Study, Vaulted Ceiling(s), Drywall, Ceiling Fan(s), WiFi
- Basement: Unfinished
- Has fireplace: No
- Fireplace features: None
Interior area
- Total structure area: 1,560
- Total interior livable area: 1,560 sqft
- Finished area above ground: 1,560
- Finished area below ground: 0
Property
Parking
- Total spaces: 2
- Parking features: Attached, Paved, Concrete Floors, Concrete
- Attached garage spaces: 2
- Has uncovered spaces: Yes
Accessibility
- Accessibility features: Covered Entrance
Features
- Levels: Two
- Stories: 2
- Patio & porch: Porch
- Exterior features: Balcony, Rain Gutters
- Has view: Yes
- View description: Countryside View
- Waterfront features: None
Lot
- Size: 1.63 Acres
- Dimensions: 200 x 350 x 200 x 360
- Features: Wooded, Level, Subdivided
Details
- Additional structures: Pole Building(s)
- Parcel number: 01074609400,01074600
- Zoning description: Residential
Construction
Type & style
- Home type: SingleFamily
- Property subtype: Single Family Residence
Materials
- Frame, Vinyl Siding
- Foundation: Poured Concrete
- Roof: Asphalt
Condition
- New construction: No
- Year built: 2002
Utilities & green energy
- Sewer: Private Sewer
- Water: Private
Community & neighborhood
Community
- Community features: Clubhouse, Tennis Court(s), Pool, Lake Privileges, Common Area, Trails
Location
- Region: Farwell
- Subdivision: Whie Birch Lakes
HOA & financial
HOA
- Services included: Trash
Other
Other facts
- Listing agreement: Exclusive Right Sell
- Price range: $265K - $265K
- Listing terms: Conventional,Cash,FHA,VA Loan
- Ownership type: Private Owner
- Road surface type: Dirt
Price history
| Date | Event | Price |
|---|---|---|
| 5/30/2025 | Sold | $265,000-3.6%$170/sqft |
Source: | ||
| 5/23/2025 | Pending sale | $275,000$176/sqft |
Source: | ||
| 4/22/2025 | Price change | $275,000-1.8%$176/sqft |
Source: | ||
| 4/3/2025 | Listed for sale | $280,000+78.5%$179/sqft |
Source: | ||
| 9/23/2020 | Sold | $156,900-4.9%$101/sqft |
Source: Clare-Gladwin Board of Realtors #173228 Report a problem | ||
Public tax history
| Year | Property taxes | Tax assessment |
|---|---|---|
| 2025 | $3,138 +8.4% | $151,500 +11.2% |
| 2024 | $2,896 | $136,200 +6.9% |
| 2023 | -- | $127,400 +20.5% |
Find assessor info on the county website
Neighborhood: 48622
Nearby schools
GreatSchools rating
- 4/10Farwell Elementary SchoolGrades: PK-3Distance: 6.2 mi
- 6/10Farwell High SchoolGrades: 8-12Distance: 6.2 mi
- 4/10Farwell Middle SchoolGrades: 4-7Distance: 6.2 mi
Schools provided by the listing agent
- District: Farwell Area Schools
Source: NGLRMLS. This data may not be complete. We recommend contacting the local school district to confirm school assignments for this home.
Get pre-qualified for a loan
At Zillow Home Loans, we can pre-qualify you in as little as 5 minutes with no impact to your credit score.An equal housing lender. NMLS #10287.

