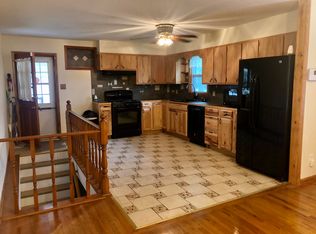Great spot just outside of the city! Large open living room with lots of windows. Living room opens to large kitchen with pantry and movable butcher block island. Kitchen opens breakfast bar and dining room. Dining room has large window and wood trim. Attic fan in hallway. Lower level accessible from outside without stairs. Lower level with possible ''In-law'' suite containing a kitchenette, family room, non-conforming bedroom, bath, and laundry. Large rear deck perfect for entertaining. Detached 2 car garage with shop space and even an old construction office. Loads of space. 1.47 acres to enjoy.
This property is off market, which means it's not currently listed for sale or rent on Zillow. This may be different from what's available on other websites or public sources.

