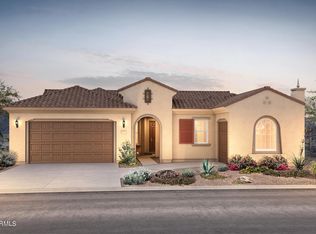Sold for $534,000
$534,000
4741 N Riverside Dr, Florence, AZ 85132
2beds
2baths
2,099sqft
Single Family Residence
Built in 2024
7,527 Square Feet Lot
$525,100 Zestimate®
$254/sqft
$2,384 Estimated rent
Home value
$525,100
$483,000 - $572,000
$2,384/mo
Zestimate® history
Loading...
Owner options
Explore your selling options
What's special
GORGEOUS GOLF COURSE HOME THAT'S BETTER THAN NEW! This amazing upgraded PURSUIT model on the 3rd hole, with 2 bedrooms plus den, 2 baths. Nestled in the Sun City Anthem at Merrill Ranch Community. Enter through the First Impressions wrought iron security door, leading you into the awe-inspiring views of the golf course, desert, and mountains. This home features 10' ceilings, 15' Mediterranean glass sliding door, designer plank tile floors throughout with Berber carpet in bedrooms. Pre wired for surround sound with designer lighting and fans. The Chef's Lux kitchen features gas cooktop, spacious Quartz countertops, tiled backsplash, RO system, stainless steel appliances , wall oven and microwave. The primary suite is overlooking the views, along side a stunning custom tiled roll-in shower double vanities, and spacious walk- in closet. The home features a sizeable den with glass French doors, extended laundry room with designer tile. The garage has a 4' extension with Epoxy floors, tankless hot water heater, water softener with filtration system, and service door leading to a garbage corral. The property has full irrigation for the desert landscaping with extended Belgard pavers
giving you spacious outdoor living... an Oasis to entertain! Sun City Anthem at Merrill Ranch offers a stylish social hub and recreation center. There are many activities including: craft rooms, game room for card clubs. There are concerts, dances and dance lessons in the ball room. The upscale gym has extensive equipment, indoor lap pool & spa, walking track. There is a business center with a class room for various courses that are offered. Outdoor activities include: Pickleball, Tennis, and Bocce ball, Horseshoes, Shuffleboard, Putting Green. You can be as busy as you wish, with a variety of clubs or just enjoy the resort style lifestyle!
Zillow last checked: 8 hours ago
Listing updated: August 30, 2025 at 01:07am
Listed by:
Mitzi Van Meter 480-570-2052,
RE/MAX Solutions
Bought with:
Laurie A Neal, SA665516000
HomeSmart Lifestyles
Source: ARMLS,MLS#: 6890255

Facts & features
Interior
Bedrooms & bathrooms
- Bedrooms: 2
- Bathrooms: 2
Heating
- Natural Gas
Cooling
- Central Air
Appliances
- Included: Gas Cooktop, Built-In Gas Oven, Water Purifier
- Laundry: Other
Features
- High Speed Internet, Double Vanity, Breakfast Bar, 9+ Flat Ceilings, Kitchen Island, Pantry, 3/4 Bath Master Bdrm
- Flooring: Carpet, Tile
- Windows: Low Emissivity Windows, Double Pane Windows
- Has basement: No
Interior area
- Total structure area: 2,099
- Total interior livable area: 2,099 sqft
Property
Parking
- Total spaces: 4
- Parking features: Garage Door Opener, Extended Length Garage
- Garage spaces: 2
- Uncovered spaces: 2
Features
- Stories: 1
- Patio & porch: Covered, Patio
- Exterior features: Other
- Spa features: None
- Fencing: None
Lot
- Size: 7,527 sqft
- Features: Sprinklers In Rear, Sprinklers In Front, On Golf Course, Gravel/Stone Front, Gravel/Stone Back, Auto Timer H2O Front, Auto Timer H2O Back
Details
- Parcel number: 21114322
- Special conditions: Age Restricted (See Remarks)
Construction
Type & style
- Home type: SingleFamily
- Architectural style: Ranch
- Property subtype: Single Family Residence
Materials
- Stucco, Wood Frame
- Roof: Tile
Condition
- Year built: 2024
Details
- Builder name: Del Webb- (Pulte)
Utilities & green energy
- Sewer: Private Sewer
- Water: Pvt Water Company
Green energy
- Water conservation: Tankless Ht Wtr Heat
Community & neighborhood
Community
- Community features: Golf, Pickleball, Community Spa, Community Spa Htd, Community Media Room, Tennis Court(s), Biking/Walking Path, Fitness Center
Location
- Region: Florence
- Subdivision: ANTHEM AT MERRILL RANCH - UNIT 60 2017094166
HOA & financial
HOA
- Has HOA: Yes
- HOA fee: $465 quarterly
- Services included: Maintenance Grounds
- Association name: Sun City Anthem @ M
- Association phone: 602-957-9191
- Second HOA fee: $135 quarterly
- Second association name: Anthem @MR Communit
- Second association phone: 602-957-9191
Other
Other facts
- Listing terms: Cash,Conventional,FHA,VA Loan
- Ownership: Fee Simple
Price history
| Date | Event | Price |
|---|---|---|
| 8/29/2025 | Sold | $534,000-0.9%$254/sqft |
Source: | ||
| 7/11/2025 | Listed for sale | $539,000+10.7%$257/sqft |
Source: | ||
| 5/23/2024 | Sold | $487,040-4.3%$232/sqft |
Source: Public Record Report a problem | ||
| 1/14/2024 | Listing removed | $508,990$242/sqft |
Source: | ||
| 12/29/2023 | Price change | $508,990-5.7%$242/sqft |
Source: | ||
Public tax history
Tax history is unavailable.
Find assessor info on the county website
Neighborhood: Merrill Ranch
Nearby schools
GreatSchools rating
- 5/10Anthem Elementary SchoolGrades: PK-9Distance: 1.5 mi
- 3/10Florence High SchoolGrades: 7-12Distance: 5.7 mi
Get a cash offer in 3 minutes
Find out how much your home could sell for in as little as 3 minutes with a no-obligation cash offer.
Estimated market value
$525,100
