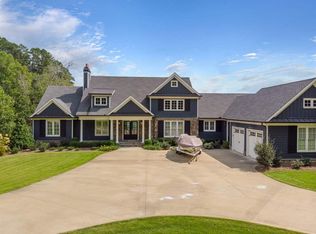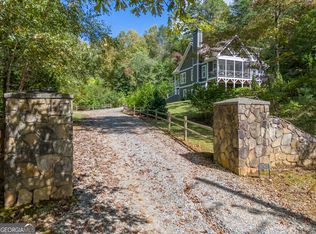FEE SIMPLE 6 BR/6 BA retreat by Lake Burton with income-producing potential! Nestled among mature foliage on 3+ acres, this French Provincial marvel boasts soaring ceilings, spacious hallways, abundant storage, and myriad areas to entertain. A long, winding driveway showcases the balanced, symmetrical exterior with lush green space that creates a magical outdoor oasis. Enter into a two-story great room with quintessential arched windows--a space that invites endless entertainment--that leads into an updated chef's kitchen featuring solid surface countertops, stone backsplash, and a cooking island. A butler's kitchen/wet bar connects the kitchen/living room to a massive dining room large enough to host 20+ guests. Meander down the spacious hallways to find inviting nooks begging you to stop and enjoy a lazy lake day. A sizeable office and master bedroom round off the main level, featuring trey ceilings and his-and-her closets and sinks. Five bedrooms and four bathrooms upstairs offer ample space for all of your needs: guest rooms, game rooms, and hobby rooms galore! Create a perfect sanctuary among the four wood-burning fireplaces or design your haven on one of the private balconies adorning the home. Best of all, immerse yourself in "lake life" via Lake Burton's Murray Cove Boat Ramp only a half-mile down the road. The 3-car garage offers enough space for every water toy imaginable! A true entertainer's delight with all of the amenities the Lake Burton area has to offer . . . with plenty of room for everyone to spend the night!
This property is off market, which means it's not currently listed for sale or rent on Zillow. This may be different from what's available on other websites or public sources.


