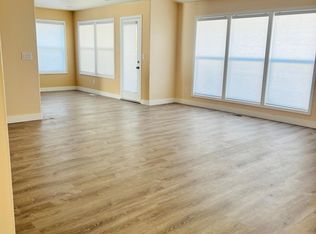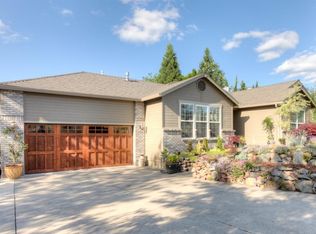Beautiful, clean, ready-to-go home in an excellent location. This lovely home features 3 bedrooms, 2 full bathrooms, 1624 sq feet on a 0.22 acre lot. Inside you'll find an open living concept with a large living room that includes Cathedral ceilings and skylights making this home bright and inviting. The well-designed kitchen offers a breakfast nook, formal dining area, large storage pantry and plenty of granite countertop space. Take it outside and enjoy the new terraced deck large enough to host BBQs and entertain effortlessly in your quiet and privately landscaped backyard. Just minutes from Prescott Park for hiking and biking trails with beautiful Southern Oregon Views, this easy-to-maintain home also offers new cork floors, RV Parking, updated bathroom, interior paint, Hunter Douglas blinds and more amenities to see for yourself!
This property is off market, which means it's not currently listed for sale or rent on Zillow. This may be different from what's available on other websites or public sources.


