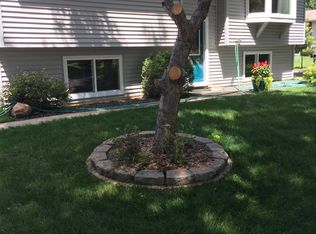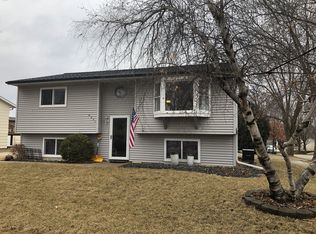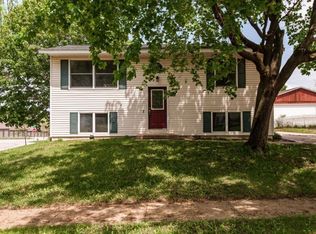This great split-level layout offers two large living areas, three spacious bedrooms plus an optional fourth, perfect for a study, den, or bonus room. The beautifully updated eat-in kitchen showcases stainless steel appliances, stylish white cabinetry, grey stone backsplash, built-in hutch with glass display, and large over-sink window. Stunning wide-plank hardwood floors on the upper level. Updated lighting and plumbing fixtures throughout. Tons of storage space on both levels and lots of windows all around for abundant natural light. The dining area with glass doors opens to an elevated rear deck, overlooking an easy-to-maintain, private backyard. Oversized two-car garage ideal for a variety of hobbies and additional storage. On a quiet street only five blocks from Roy Watson Park and Essex Park. One block from the bus stop. Great dining and shopping nearby, plus easy access to Highway 52. Please review Rental Screening Criteria prior to scheduling a showing or submitting an application. Request a Showing Lease Term: 12 + Months Available: February 10, 2021 Pet Policy: 2 pets, Weight Negotiable - $500 Per Pet Deposit Utilities Included in Rent: None Utilities Paid By Tenant: All Others Note: All information provided is deemed reliable but not guaranteed. ANY AND ALL requests must be made and accepted in writing. Tenant to verify all information prior to signing lease. 2016, 33rd Company, Inc.
This property is off market, which means it's not currently listed for sale or rent on Zillow. This may be different from what's available on other websites or public sources.


