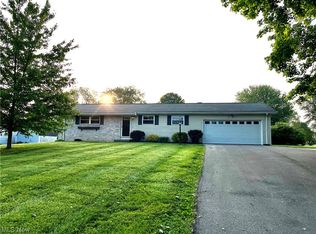Sold for $375,000 on 05/15/25
$375,000
4741 Ceramic Rd, Crooksville, OH 43731
4beds
2,716sqft
Single Family Residence
Built in 1990
2.66 Acres Lot
$381,100 Zestimate®
$138/sqft
$2,257 Estimated rent
Home value
$381,100
Estimated sales range
Not available
$2,257/mo
Zestimate® history
Loading...
Owner options
Explore your selling options
What's special
Nice home sitting on 2.66 acres of land. Over 1700 sq.ft. of living space, 11 rooms, plenty of space for extra bedrooms if needed. Beautiful wood ceilings in kitchen and living room. This home is heated with Free Gas, with gas well on property. Also backup electric forced air furnace, current owner has never needed it. New furnace and water heater in 2020. New AC last spring. New metal roof and downspouts in 2020. Above ground pool with covered deck. Attached 2 car garage, plus 1 car garage with man cave area, heated with gas. Chicken coop also!!!
Zillow last checked: 8 hours ago
Listing updated: May 15, 2025 at 09:59am
Listing Provided by:
Tamera S Findeiss 740-452-8500carolyn@YCityRealty.com,
Y City Realty, LLC.
Bought with:
Non-Member Non-Member, 9999
Non-Member
Source: MLS Now,MLS#: 5101678 Originating MLS: Guernsey-Muskingum Valley Association of REALTORS
Originating MLS: Guernsey-Muskingum Valley Association of REALTORS
Facts & features
Interior
Bedrooms & bathrooms
- Bedrooms: 4
- Bathrooms: 2
- Full bathrooms: 2
Primary bedroom
- Description: Flooring: Carpet
- Features: Walk-In Closet(s)
- Level: Second
Bedroom
- Description: Flooring: Carpet
- Level: Second
Bedroom
- Description: Flooring: Carpet
- Level: Second
Bedroom
- Description: Flooring: Carpet
- Level: Second
Dining room
- Description: Flooring: Luxury Vinyl Tile
- Level: First
Exercise room
- Description: Flooring: Carpet
- Level: Lower
Family room
- Description: Flooring: Carpet
- Level: Lower
Kitchen
- Description: Flooring: Luxury Vinyl Tile
- Level: First
Laundry
- Description: Flooring: Ceramic Tile
- Level: Lower
Living room
- Description: Flooring: Luxury Vinyl Tile
- Level: First
Other
- Description: Flooring: Concrete
- Level: Basement
Recreation
- Description: Flooring: Carpet
- Level: Lower
Heating
- Electric, Forced Air, Gas
Cooling
- Central Air
Appliances
- Included: Dishwasher, Range, Refrigerator
- Laundry: Laundry Room
Features
- Windows: Wood Frames
- Basement: Concrete
- Has fireplace: No
Interior area
- Total structure area: 2,716
- Total interior livable area: 2,716 sqft
- Finished area above ground: 2,716
Property
Parking
- Total spaces: 3
- Parking features: Attached, Garage, Garage Door Opener
- Attached garage spaces: 3
Features
- Levels: Three Or More,Multi/Split
- Stories: 3
- Patio & porch: Covered, Deck, Patio
- Has private pool: Yes
- Pool features: Above Ground
Lot
- Size: 2.66 Acres
Details
- Additional parcels included: 070001190202,070001190102
- Parcel number: 070001190300
Construction
Type & style
- Home type: SingleFamily
- Architectural style: Bi-Level
- Property subtype: Single Family Residence
Materials
- Brick, Vinyl Siding
- Foundation: Block
- Roof: Metal
Condition
- Year built: 1990
Utilities & green energy
- Sewer: Septic Tank
- Water: Public
Community & neighborhood
Location
- Region: Crooksville
Price history
| Date | Event | Price |
|---|---|---|
| 5/15/2025 | Sold | $375,000-3.6%$138/sqft |
Source: | ||
| 4/15/2025 | Pending sale | $389,000$143/sqft |
Source: | ||
| 4/6/2025 | Price change | $389,000-2.5%$143/sqft |
Source: | ||
| 3/14/2025 | Price change | $399,000-3.9%$147/sqft |
Source: | ||
| 3/7/2025 | Price change | $415,000-4.6%$153/sqft |
Source: | ||
Public tax history
| Year | Property taxes | Tax assessment |
|---|---|---|
| 2024 | $61 | $1,100 |
| 2023 | $61 +74.6% | $1,100 +74.6% |
| 2022 | $35 | $630 |
Find assessor info on the county website
Neighborhood: 43731
Nearby schools
GreatSchools rating
- 5/10Crooksville Intermediate SchoolGrades: 5-8Distance: 2.4 mi
- 4/10Crooksville High SchoolGrades: 9-12Distance: 2.5 mi
- 5/10Crooksville Primary SchoolGrades: PK-4Distance: 2.4 mi
Schools provided by the listing agent
- District: Crooksville EVSD - 6401
Source: MLS Now. This data may not be complete. We recommend contacting the local school district to confirm school assignments for this home.

Get pre-qualified for a loan
At Zillow Home Loans, we can pre-qualify you in as little as 5 minutes with no impact to your credit score.An equal housing lender. NMLS #10287.
