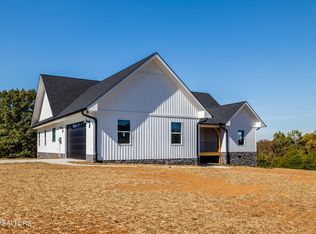Whoa NELLIE! Horses would love to live here! Spacious 3 BD/2 BA home lovingly cared for with a bonus room, huge walk in closets, a formal dining room, eat in kitchen for apple pie baking & so much more. Rock your cares away on your covered front porch. Horses will love their large beautiful barn with 3 stalls, tack room & hay loft on a little over two acres with a couple of horse run ins & a bubbling creek bordering back of property. Two storage units & multiple carports to protect your belongings. This one is a MUST SEE. Not your typical doublewide. An addition to this lovely home has been added and provides room for everyone! Excellent location only 1 mile to 321 and access to everything!
This property is off market, which means it's not currently listed for sale or rent on Zillow. This may be different from what's available on other websites or public sources.
