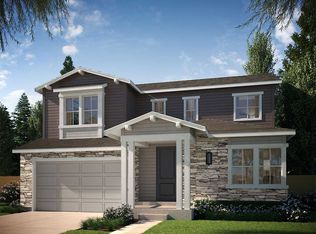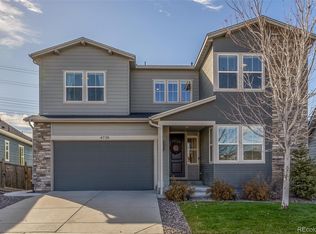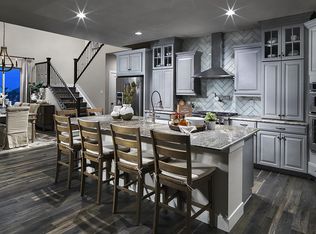Sold for $725,000
$725,000
4741 Basalt Ridge Circle, Castle Rock, CO 80108
4beds
3,878sqft
Single Family Residence
Built in 2019
6,229 Square Feet Lot
$714,300 Zestimate®
$187/sqft
$3,874 Estimated rent
Home value
$714,300
$679,000 - $750,000
$3,874/mo
Zestimate® history
Loading...
Owner options
Explore your selling options
What's special
LOCATION, LOCATION, LOCATION! This better-than-new home backs to open space! Featuring a 4-bedroom ranch-style home which is a spacious and inviting space. Built in 2019, these original owners have invested over $100,000 in upgrades - including a professionally finished basement with wet-bar, plantation shutters, upgraded chef's kitchen appliances, a walk-in pantry, gleaming hardwood floors, and brand-new carpeting. The primary bedroom closet leads directly into the laundry room - no more hauling laundry from one end of the home. Truly move-in ready! Be sure to check out the hidden security safe behind the built-in basement shelves. The oversized garage provides plenty of room for cars and storage. Smoke-free! Move-in ready! Immediate possession!
Zillow last checked: 8 hours ago
Listing updated: June 27, 2023 at 04:27pm
Listed by:
Brook Willardsen 303-877-4422 WillardsenHomes@MadisonProps.com,
Madison & Company Properties
Bought with:
Golesh Team
Keller Williams DTC
Source: REcolorado,MLS#: 7836959
Facts & features
Interior
Bedrooms & bathrooms
- Bedrooms: 4
- Bathrooms: 4
- Full bathrooms: 1
- 3/4 bathrooms: 3
- Main level bathrooms: 3
- Main level bedrooms: 3
Primary bedroom
- Level: Main
Bedroom
- Level: Main
Bedroom
- Level: Main
Bedroom
- Level: Basement
Primary bathroom
- Level: Main
Bathroom
- Level: Main
Bathroom
- Level: Main
Bathroom
- Level: Basement
Game room
- Description: With Wet Bar And Full Size Refrigerator
- Level: Basement
Great room
- Level: Main
Laundry
- Level: Main
Media room
- Level: Basement
Heating
- Forced Air, Natural Gas
Cooling
- Central Air
Appliances
- Included: Bar Fridge, Dishwasher, Disposal, Gas Water Heater, Microwave, Refrigerator, Self Cleaning Oven
Features
- Ceiling Fan(s), Five Piece Bath, Granite Counters, Kitchen Island, Open Floorplan, Pantry, Smart Thermostat, Smoke Free, Walk-In Closet(s), Wet Bar
- Flooring: Carpet, Wood
- Windows: Double Pane Windows, Window Coverings, Window Treatments
- Basement: Finished
- Number of fireplaces: 1
- Fireplace features: Family Room
Interior area
- Total structure area: 3,878
- Total interior livable area: 3,878 sqft
- Finished area above ground: 1,934
- Finished area below ground: 1,200
Property
Parking
- Total spaces: 2
- Parking features: Concrete, Dry Walled
- Attached garage spaces: 2
Features
- Levels: One
- Stories: 1
- Patio & porch: Covered, Patio
- Fencing: Full
Lot
- Size: 6,229 sqft
- Features: Greenbelt, Landscaped, Level, Open Space, Sprinklers In Front, Sprinklers In Rear
Details
- Parcel number: R0495752
- Special conditions: Standard
Construction
Type & style
- Home type: SingleFamily
- Architectural style: Traditional
- Property subtype: Single Family Residence
Materials
- Brick, Wood Siding
- Foundation: Slab
Condition
- Year built: 2019
Details
- Builder name: TRI Pointe Homes
Utilities & green energy
- Sewer: Public Sewer
- Water: Public
- Utilities for property: Electricity Connected, Natural Gas Connected
Community & neighborhood
Security
- Security features: Carbon Monoxide Detector(s), Video Doorbell
Location
- Region: Castle Rock
- Subdivision: Castle Oaks Estates / Terrain
HOA & financial
HOA
- Has HOA: Yes
- HOA fee: $256 quarterly
- Amenities included: Clubhouse, Playground, Pool, Spa/Hot Tub
- Services included: Maintenance Grounds, Recycling, Snow Removal, Trash
- Association name: Castle Oaks Estates / Terrain
- Association phone: 303-985-9623
Other
Other facts
- Listing terms: Cash,Conventional,FHA,VA Loan
- Ownership: Individual
Price history
| Date | Event | Price |
|---|---|---|
| 6/16/2023 | Sold | $725,000+50.7%$187/sqft |
Source: | ||
| 2/1/2019 | Sold | $481,099$124/sqft |
Source: Public Record Report a problem | ||
Public tax history
Tax history is unavailable.
Find assessor info on the county website
Neighborhood: 80108
Nearby schools
GreatSchools rating
- 6/10Sage Canyon Elementary SchoolGrades: K-5Distance: 0.8 mi
- 5/10Mesa Middle SchoolGrades: 6-8Distance: 1 mi
- 7/10Douglas County High SchoolGrades: 9-12Distance: 2.4 mi
Schools provided by the listing agent
- Elementary: Sage Canyon
- Middle: Mesa
- High: Douglas County
- District: Douglas RE-1
Source: REcolorado. This data may not be complete. We recommend contacting the local school district to confirm school assignments for this home.
Get a cash offer in 3 minutes
Find out how much your home could sell for in as little as 3 minutes with a no-obligation cash offer.
Estimated market value
$714,300


