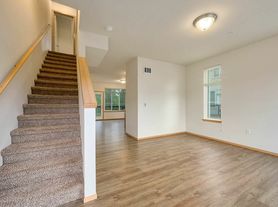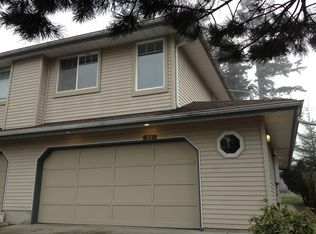AVAILABLE NOW
*50% OFF FIRST MONTHS RENT*
Stunning 3 Bed, 2 bath home. Living room offers natural light during the day or cozy up by the fireplace at night. Kitchen includes quartz counters, eating bar and large pantry. Master bedroom and laundry room are located on the main floor with additional bedrooms and office upstairs. Fenced yard w/ deck. Energy efficient ductless mini-split with A/C. Tankless water heater.
All utilities including yard care are tenant responsibility.
No Smoking!
No Pets!
No Cosigners!
Note: Photos may not depict exact unit(s) available.
Applications are processed on a first come first serve basis based on who submits their application first. Applications are $50 per applicant. Those fees are Non-Refundable. Applicants must provide proof of income that is 3x the rent and a minimum credit score of 630.
House for rent
$2,700/mo
4740 Spring Brook Ct, Bellingham, WA 98226
3beds
--sqft
Price may not include required fees and charges.
Single family residence
Available now
No pets
-- A/C
In unit laundry
-- Parking
-- Heating
What's special
- 2 days
- on Zillow |
- -- |
- -- |
Travel times
Renting now? Get $1,000 closer to owning
Unlock a $400 renter bonus, plus up to a $600 savings match when you open a Foyer+ account.
Offers by Foyer; terms for both apply. Details on landing page.
Facts & features
Interior
Bedrooms & bathrooms
- Bedrooms: 3
- Bathrooms: 2
- Full bathrooms: 2
Appliances
- Included: Dishwasher, Dryer, Range Oven, Refrigerator, Washer
- Laundry: In Unit
Property
Parking
- Details: Contact manager
Details
- Parcel number: 3802010853830000
Construction
Type & style
- Home type: SingleFamily
- Property subtype: Single Family Residence
Community & HOA
Location
- Region: Bellingham
Financial & listing details
- Lease term: Contact For Details
Price history
| Date | Event | Price |
|---|---|---|
| 10/3/2025 | Listed for rent | $2,700+4.9% |
Source: Zillow Rentals | ||
| 7/4/2023 | Listing removed | -- |
Source: Zillow Rentals | ||
| 6/5/2023 | Listed for rent | $2,575 |
Source: Zillow Rentals | ||
| 10/19/2020 | Sold | $455,000-0.7% |
Source: | ||
| 9/23/2020 | Pending sale | $458,000 |
Source: Redfin Corp. #1639245 | ||

