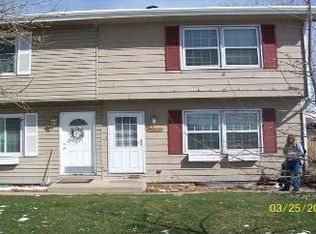Sold for $390,000
$390,000
4740 S Decatur Street, Englewood, CO 80110
3beds
1,548sqft
Townhouse
Built in 1983
2,962 Square Feet Lot
$385,600 Zestimate®
$252/sqft
$2,557 Estimated rent
Home value
$385,600
$359,000 - $413,000
$2,557/mo
Zestimate® history
Loading...
Owner options
Explore your selling options
What's special
Welcome to 4740 S Decatur St, Englewood! This charming 3-bedroom, 2-bathroom townhouse boasts an updated kitchen, fresh paint throughout, and brand-new carpet, making it move-in ready. Enjoy the warmth and charm of a spacious front and back yard, perfect for entertaining or simply relaxing. Located in a non-HOA neighborhood, this property offers the freedom to personalize your space. Enjoy stunning views and easy access to Centennial Park right across the street. The finished basement provides extra space for recreation or storage. With a quick drive to Denver and just minutes from Santa Fe, convenience is at your doorstep. Don't miss the chance to call this beautiful property home!
Zillow last checked: 8 hours ago
Listing updated: August 16, 2025 at 08:55pm
Listed by:
Anna Hoffschneider 720-380-8402 housesbyanna@gmail.com,
LoKation
Bought with:
Angel Feng, 100021195
Redfin Corporation
Source: REcolorado,MLS#: 5268650
Facts & features
Interior
Bedrooms & bathrooms
- Bedrooms: 3
- Bathrooms: 2
- Full bathrooms: 2
Bedroom
- Level: Upper
Bedroom
- Level: Upper
Bedroom
- Level: Basement
Bathroom
- Level: Upper
Bathroom
- Level: Basement
Kitchen
- Level: Main
Laundry
- Level: Basement
Heating
- Electric
Cooling
- Has cooling: Yes
Appliances
- Included: Dishwasher, Disposal, Dryer, Microwave, Oven, Refrigerator, Washer
Features
- Ceiling Fan(s)
- Flooring: Carpet, Vinyl
- Basement: Finished
- Common walls with other units/homes: 1 Common Wall
Interior area
- Total structure area: 1,548
- Total interior livable area: 1,548 sqft
- Finished area above ground: 1,044
- Finished area below ground: 504
Property
Parking
- Total spaces: 2
- Parking features: Concrete
- Details: Off Street Spaces: 2
Features
- Levels: Two
- Stories: 2
- Exterior features: Private Yard
- Fencing: Full
Lot
- Size: 2,962 sqft
- Features: Sprinklers In Front, Sprinklers In Rear
Details
- Parcel number: 207708409031
- Special conditions: Standard
Construction
Type & style
- Home type: Townhouse
- Property subtype: Townhouse
- Attached to another structure: Yes
Materials
- Wood Siding
- Foundation: Slab
Condition
- Year built: 1983
Utilities & green energy
- Sewer: Public Sewer
- Water: Public
Community & neighborhood
Location
- Region: Englewood
- Subdivision: Centennial South
Other
Other facts
- Listing terms: 1031 Exchange,Cash,Conventional
- Ownership: Individual
- Road surface type: Paved
Price history
| Date | Event | Price |
|---|---|---|
| 8/15/2025 | Sold | $390,000$252/sqft |
Source: | ||
| 8/2/2025 | Pending sale | $390,000$252/sqft |
Source: | ||
| 7/28/2025 | Listed for sale | $390,000+101%$252/sqft |
Source: | ||
| 3/24/2021 | Listing removed | -- |
Source: Owner Report a problem | ||
| 10/12/2019 | Listing removed | $2,000$1/sqft |
Source: Owner Report a problem | ||
Public tax history
| Year | Property taxes | Tax assessment |
|---|---|---|
| 2025 | $1,687 +14.6% | $19,163 -16.8% |
| 2024 | $1,472 +5.9% | $23,041 -14.6% |
| 2023 | $1,391 -1.8% | $26,986 +36.1% |
Find assessor info on the county website
Neighborhood: Centennial Park
Nearby schools
GreatSchools rating
- NASheridan Elementary SchoolGrades: K-2Distance: 0.6 mi
- 3/10Fort Logan NorthgateGrades: 3-8Distance: 1.1 mi
- 5/10Sheridan High SchoolGrades: 9-12Distance: 1 mi
Schools provided by the listing agent
- Elementary: Sheridan
- Middle: Sheridan
- High: Sheridan
- District: Sheridan 2
Source: REcolorado. This data may not be complete. We recommend contacting the local school district to confirm school assignments for this home.
Get a cash offer in 3 minutes
Find out how much your home could sell for in as little as 3 minutes with a no-obligation cash offer.
Estimated market value
$385,600
