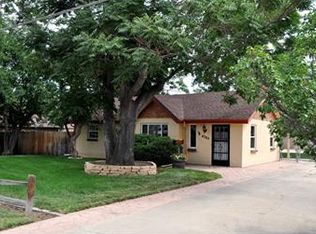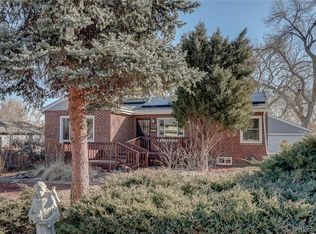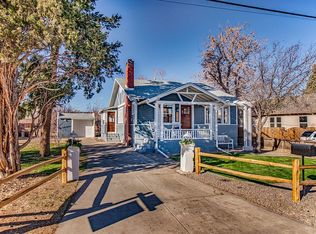Sold for $515,000
$515,000
4740 Pierce Street, Wheat Ridge, CO 80033
2beds
1,071sqft
Single Family Residence
Built in 1949
10,454.4 Square Feet Lot
$545,500 Zestimate®
$481/sqft
$2,115 Estimated rent
Home value
$545,500
$518,000 - $573,000
$2,115/mo
Zestimate® history
Loading...
Owner options
Explore your selling options
What's special
Fall in love with this charming and updated move-in ready ranch home located on a peaceful street in the highly sought-after Wheat Ridge neighborhood of Denver, Colorado. Boasting tremendous curb appeal, this home features 2 bedrooms, 1 bath, and 1,071 square feet of living space. Step inside and be greeted by beautiful hardwood floors in the living area and a light and airy dining area. The updated kitchen is sure to impress with its brand new tile flooring, newer cabinets, and stunning granite countertops. The main bath is conveniently accessible from all areas of the house and has been beautifully updated.
The spacious master bedroom features its own fireplace and leads to an adjacent second bedroom, perfect for a nursery or home office. An unexpected surprise awaits in the form of an oversized 2-car garage that can easily accommodate any size vehicle and all your toys. There's even a back garage door providing easy access to the backyard!
The huge backyard and large patio area make entertaining family and friends a breeze. Enjoy easy access to I70 for trips downtown or up to the mountains. Don't miss your chance to make this your new "home sweet home" in one of Denver's most desirable neighborhoods.
Zillow last checked: 8 hours ago
Listing updated: May 24, 2023 at 12:55pm
Listed by:
Jacob Mueller jacob@renjoy.com,
Renjoy Real Estate
Bought with:
Makayla Maniscalco, 100091261
Compass - Denver
Source: REcolorado,MLS#: 3512835
Facts & features
Interior
Bedrooms & bathrooms
- Bedrooms: 2
- Bathrooms: 1
- Full bathrooms: 1
- Main level bathrooms: 1
- Main level bedrooms: 2
Primary bedroom
- Description: Spacious Room With Fireplace
- Level: Main
Bedroom
- Description: Convenient Location To Master For Nursery Or Office
- Level: Main
Bathroom
- Description: Beautifully Updated
- Level: Main
Dining room
- Description: Hardwood Floors With Large Windows For Great Lighting
- Level: Main
Kitchen
- Description: Brand New Flooring, Granite Countertops, Updated Cabinets And Backsplash
- Level: Main
Living room
- Description: Hardwood Floors And Coved Ceiling
- Level: Main
Heating
- Forced Air, Natural Gas
Cooling
- Central Air
Appliances
- Included: Dishwasher, Dryer, Microwave, Oven, Range, Range Hood, Refrigerator, Washer
Features
- Has basement: No
- Number of fireplaces: 1
- Fireplace features: Bedroom
Interior area
- Total structure area: 1,071
- Total interior livable area: 1,071 sqft
- Finished area above ground: 1,071
Property
Parking
- Total spaces: 2
- Parking features: Garage - Attached
- Attached garage spaces: 2
Features
- Levels: One
- Stories: 1
- Patio & porch: Front Porch, Patio
- Exterior features: Private Yard
- Fencing: Full
Lot
- Size: 10,454 sqft
- Residential vegetation: Grassed
Details
- Parcel number: 023808
- Special conditions: Standard
Construction
Type & style
- Home type: SingleFamily
- Architectural style: Traditional
- Property subtype: Single Family Residence
Materials
- Brick, Frame, Stone
- Roof: Composition
Condition
- Year built: 1949
Utilities & green energy
- Sewer: Public Sewer
- Utilities for property: Cable Available, Electricity Connected, Internet Access (Wired), Natural Gas Connected, Phone Connected
Community & neighborhood
Security
- Security features: Carbon Monoxide Detector(s), Smoke Detector(s)
Location
- Region: Wheat Ridge
- Subdivision: Hensgens
Other
Other facts
- Listing terms: Cash,Conventional,FHA,Other,VA Loan
- Ownership: Individual
- Road surface type: Paved
Price history
| Date | Event | Price |
|---|---|---|
| 5/22/2023 | Sold | $515,000+32.1%$481/sqft |
Source: | ||
| 9/4/2021 | Listing removed | -- |
Source: Zillow Rental Manager Report a problem | ||
| 9/1/2021 | Listed for rent | $2,500$2/sqft |
Source: Zillow Rental Manager Report a problem | ||
| 10/2/2019 | Sold | $390,000-2.5%$364/sqft |
Source: Public Record Report a problem | ||
| 8/30/2019 | Pending sale | $399,900$373/sqft |
Source: MB Professionals Designer Realty #6825742 Report a problem | ||
Public tax history
| Year | Property taxes | Tax assessment |
|---|---|---|
| 2024 | $3,175 +20.4% | $36,317 |
| 2023 | $2,638 -1.4% | $36,317 +22.5% |
| 2022 | $2,675 +14.4% | $29,635 -2.8% |
Find assessor info on the county website
Neighborhood: 80033
Nearby schools
GreatSchools rating
- 5/10Stevens Elementary SchoolGrades: PK-5Distance: 0.7 mi
- 5/10Everitt Middle SchoolGrades: 6-8Distance: 2.1 mi
- 7/10Wheat Ridge High SchoolGrades: 9-12Distance: 2.2 mi
Schools provided by the listing agent
- Elementary: Stevens
- Middle: Everitt
- High: Wheat Ridge
- District: Jefferson County R-1
Source: REcolorado. This data may not be complete. We recommend contacting the local school district to confirm school assignments for this home.
Get a cash offer in 3 minutes
Find out how much your home could sell for in as little as 3 minutes with a no-obligation cash offer.
Estimated market value$545,500
Get a cash offer in 3 minutes
Find out how much your home could sell for in as little as 3 minutes with a no-obligation cash offer.
Estimated market value
$545,500


