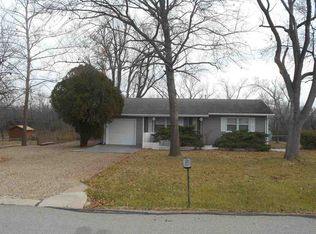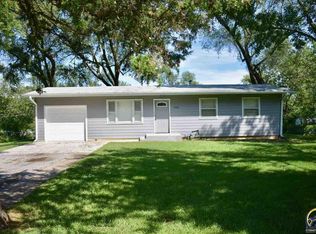Sold on 12/26/23
Price Unknown
4740 NE Widigan Rd, Topeka, KS 66617
2beds
1,250sqft
Single Family Residence, Residential
Built in 1964
0.54 Acres Lot
$197,700 Zestimate®
$--/sqft
$1,042 Estimated rent
Home value
$197,700
$178,000 - $215,000
$1,042/mo
Zestimate® history
Loading...
Owner options
Explore your selling options
What's special
Charming seaman school district home! Two bedrooms and full bath on the main, hardwood floors, eat in kitchen, huge family room addition with vaulted ceiling and access to east facing deck! Need room to grow? Ample space for you to finish in the basement as well as a workshop with access to the backyard. Nestled at the end of a subdivision and backed up to acreage you really feel like you’re in the country. Call for a showing today!
Zillow last checked: 8 hours ago
Listing updated: December 27, 2023 at 05:39am
Listed by:
Sandra Mumaw 785-817-5647,
Coldwell Banker American Home
Bought with:
Sandra Zepeda, 00246329
Better Homes and Gardens Real
Source: Sunflower AOR,MLS#: 232013
Facts & features
Interior
Bedrooms & bathrooms
- Bedrooms: 2
- Bathrooms: 1
- Full bathrooms: 1
Primary bedroom
- Level: Main
- Area: 138.6
- Dimensions: 12.6x11
Bedroom 2
- Level: Main
- Area: 90
- Dimensions: 10x9
Family room
- Level: Main
- Area: 322.5
- Dimensions: 15x21.5
Kitchen
- Level: Main
- Area: 148.2
- Dimensions: 15.6x9.5
Laundry
- Level: Basement
Living room
- Level: Main
- Area: 252
- Dimensions: 18x14
Appliances
- Laundry: In Basement
Features
- Vaulted Ceiling(s)
- Flooring: Hardwood, Laminate
- Basement: Concrete,Full,Walk-Out Access
- Has fireplace: No
Interior area
- Total structure area: 1,250
- Total interior livable area: 1,250 sqft
- Finished area above ground: 1,250
- Finished area below ground: 0
Property
Parking
- Parking features: Attached
- Has attached garage: Yes
Features
- Patio & porch: Deck, Covered
- Fencing: Partial
Lot
- Size: 0.54 Acres
Details
- Additional structures: Shed(s)
- Parcel number: R1173
- Special conditions: Standard,Arm's Length
Construction
Type & style
- Home type: SingleFamily
- Architectural style: Ranch
- Property subtype: Single Family Residence, Residential
Materials
- Roof: Composition
Condition
- Year built: 1964
Community & neighborhood
Location
- Region: Topeka
- Subdivision: Devaune
Price history
| Date | Event | Price |
|---|---|---|
| 12/26/2023 | Sold | -- |
Source: | ||
| 12/12/2023 | Pending sale | $175,000$140/sqft |
Source: | ||
| 12/1/2023 | Listed for sale | $175,000$140/sqft |
Source: | ||
Public tax history
| Year | Property taxes | Tax assessment |
|---|---|---|
| 2025 | -- | $21,973 +3% |
| 2024 | $2,642 +15.2% | $21,333 +16.1% |
| 2023 | $2,294 +9.8% | $18,380 +11% |
Find assessor info on the county website
Neighborhood: 66617
Nearby schools
GreatSchools rating
- 6/10North FairviewGrades: K-6Distance: 1.5 mi
- 5/10Seaman Middle SchoolGrades: 7-8Distance: 1.9 mi
- 6/10Seaman High SchoolGrades: 9-12Distance: 2.1 mi
Schools provided by the listing agent
- Elementary: North Fairview Elementary School/USD 345
- Middle: Seaman Middle School/USD 345
- High: Seaman High School/USD 345
Source: Sunflower AOR. This data may not be complete. We recommend contacting the local school district to confirm school assignments for this home.

