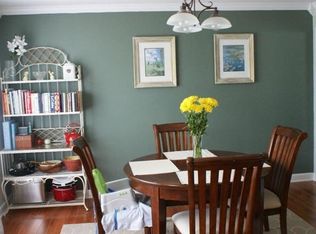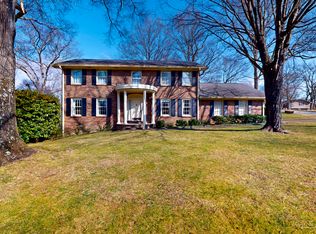Sold for $557,000
$557,000
4740 N Forest Rd, Hixson, TN 37343
4beds
3,289sqft
Single Family Residence
Built in 2000
0.58 Acres Lot
$555,500 Zestimate®
$169/sqft
$3,169 Estimated rent
Home value
$555,500
$522,000 - $594,000
$3,169/mo
Zestimate® history
Loading...
Owner options
Explore your selling options
What's special
Are you looking for just the right home, just the right neighborhood in the greater Hixson area? Welcome to Big Ridge! Conveniently located between Hixson and Lake Chickamauga, this safe, peaceful, family friendly area provides easy access to schools, shopping, recreation, and Hwy 153 and Hixson Pike (both main commercial routes)
This beautifully built home provides contemporary touches, quality craftsmanship, and elegant detail. Completed in 2000, 4740 North Forest is a unique gem in the established, mature Northshore Forest neighborhood.
With tons of natural light and 9ft ceilings, from the moment you enter you notice the care, love, and attention that make this a stand out property. From the manicured irrigated lawn of this large corner lot to more than ample garden and play areas, you will feel right at home. The well appointed kitchen opens to great room and overlooks back deck and play areas. Tucked behind the kitchen is the Junior Master with full bathroom for guests, in-laws, or main level master. The screened enclosed outside sitting area is the perfect spot for starting the day with a warm cup of coffee or tea, or winding down at the end of a long day.
Upstairs is the main Owner's Suite with generous space, privacy, and walk-in closet. Two more bedrooms, an office/craft room (currently functioning as a 5th bedroom), a large recently finished bonus room, and walk-in storage room complete the 2nd Floor.
Lots of storage throughout. No question a meticulously cared for home with a newer Roof, Refrigerator, Dishwasher, and Water Heater all replaced within the last 5 years. Move In Ready Condition with low maintenance living thanks to mostly brick exterior. Schedule an appointment today, and you will be glad you did. If your looking for a sharp home that is priced to sell your search may be over.
Motivated Seller. All reasonable offers considered. Buyer to verify all square footage.
Zillow last checked: 8 hours ago
Listing updated: July 28, 2025 at 04:40pm
Listed by:
Jeremy Saum 423-785-6677,
Nu Vision Realty
Bought with:
Kathy Mittelstadt, 313189
Crye-Leike, REALTORS
Source: Greater Chattanooga Realtors,MLS#: 1514675
Facts & features
Interior
Bedrooms & bathrooms
- Bedrooms: 4
- Bathrooms: 3
- Full bathrooms: 3
Heating
- Central, Electric, Natural Gas
Cooling
- Central Air, Ceiling Fan(s), Electric, Dual
Appliances
- Included: Built-In Gas Range, Built-In Electric Oven, Convection Oven, Down Draft, Disposal, Dishwasher, Free-Standing Refrigerator, Gas Cooktop, Gas Water Heater, Ice Maker, Microwave, Refrigerator, Stainless Steel Appliance(s), Washer/Dryer, Water Heater, Wall Oven
- Laundry: Electric Dryer Hookup, Inside, Laundry Room, Main Level
Features
- Breakfast Bar, Ceiling Fan(s), Crown Molding, Entrance Foyer, Granite Counters, Open Floorplan, Soaking Tub, Walk-In Closet(s), Separate Shower, Tub/shower Combo, Sitting Area, Separate Dining Room, Plumbed
- Flooring: Carpet, Hardwood, Tile
- Windows: Insulated Windows, Plantation Shutters, Screens, Vinyl Frames, Window Treatments
- Has basement: No
- Has fireplace: Yes
- Fireplace features: Gas Log, Great Room
Interior area
- Total structure area: 3,289
- Total interior livable area: 3,289 sqft
- Finished area above ground: 3,289
Property
Parking
- Total spaces: 2
- Parking features: Concrete, Driveway, Garage, Garage Door Opener, Off Street, On Street, Garage Faces Side, Kitchen Level
- Attached garage spaces: 2
Accessibility
- Accessibility features: Accessible Approach with Ramp
Features
- Levels: Two
- Stories: 2
- Patio & porch: Awning(s), Covered, Deck, Enclosed, Rear Porch, Porch - Screened, Porch - Covered
- Exterior features: Awning(s), Fire Pit, Garden, Rain Gutters
- Fencing: Partial Cross
Lot
- Size: 0.58 Acres
- Dimensions: 152.9 x 165.1
- Features: Back Yard, Few Trees, Front Yard, Gentle Sloping, Open Lot, Sprinklers In Front, Sprinklers In Rear
Details
- Additional structures: Shed(s)
- Parcel number: 111i C 020
- Special conditions: Standard
Construction
Type & style
- Home type: SingleFamily
- Architectural style: Contemporary
- Property subtype: Single Family Residence
Materials
- Brick, Wood Siding
- Foundation: Block
- Roof: Shingle
Condition
- Updated/Remodeled
- New construction: No
- Year built: 2000
Utilities & green energy
- Sewer: Private Sewer
- Water: Public
- Utilities for property: Cable Connected, Electricity Connected, Natural Gas Connected, Sewer Connected, Underground Utilities, Water Connected
Community & neighborhood
Security
- Security features: Smoke Detector(s)
Location
- Region: Hixson
- Subdivision: Northshore Forest
Other
Other facts
- Listing terms: Cash,Conventional,FHA,VA Loan
- Road surface type: Asphalt
Price history
| Date | Event | Price |
|---|---|---|
| 7/28/2025 | Sold | $557,000-1.4%$169/sqft |
Source: Greater Chattanooga Realtors #1514675 Report a problem | ||
| 6/21/2025 | Contingent | $564,900$172/sqft |
Source: Greater Chattanooga Realtors #1514675 Report a problem | ||
| 6/20/2025 | Price change | $564,900-1.7%$172/sqft |
Source: Greater Chattanooga Realtors #1514675 Report a problem | ||
| 6/13/2025 | Listed for sale | $574,900+115.7%$175/sqft |
Source: Greater Chattanooga Realtors #1514675 Report a problem | ||
| 5/13/2013 | Sold | $266,500+0.6%$81/sqft |
Source: Greater Chattanooga Realtors #1193524 Report a problem | ||
Public tax history
| Year | Property taxes | Tax assessment |
|---|---|---|
| 2024 | $2,002 | $89,500 |
| 2023 | $2,002 | $89,500 |
| 2022 | $2,002 | $89,500 |
Find assessor info on the county website
Neighborhood: 37343
Nearby schools
GreatSchools rating
- 7/10Big Ridge Elementary SchoolGrades: K-5Distance: 0.9 mi
- 4/10Hixson Middle SchoolGrades: 6-8Distance: 2.5 mi
- 7/10Hixson High SchoolGrades: 9-12Distance: 2.5 mi
Schools provided by the listing agent
- Elementary: Big Ridge Elementary
- Middle: Hixson Middle
- High: Hixson High
Source: Greater Chattanooga Realtors. This data may not be complete. We recommend contacting the local school district to confirm school assignments for this home.
Get a cash offer in 3 minutes
Find out how much your home could sell for in as little as 3 minutes with a no-obligation cash offer.
Estimated market value$555,500
Get a cash offer in 3 minutes
Find out how much your home could sell for in as little as 3 minutes with a no-obligation cash offer.
Estimated market value
$555,500

