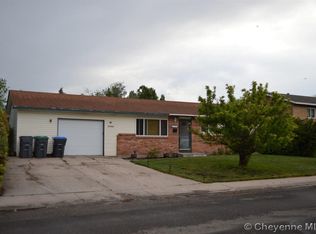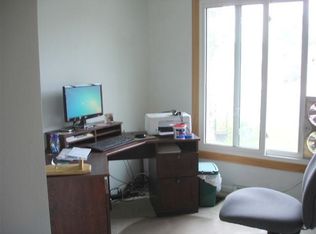Sold on 05/14/24
Price Unknown
4740 Maple Way, Cheyenne, WY 82009
4beds
1,296sqft
City Residential, Residential
Built in 1973
6,969.6 Square Feet Lot
$308,200 Zestimate®
$--/sqft
$2,070 Estimated rent
Home value
$308,200
$290,000 - $330,000
$2,070/mo
Zestimate® history
Loading...
Owner options
Explore your selling options
What's special
Discover the epitome of comfortable living in sought-after Buffalo Ridge! This charming tri-level home offers ample space and modern amenities, nestled in a well-established neighborhood. Step inside to find a spacious layout spread across three levels, featuring 4 bedrooms and 2 bathrooms. The lower level hosts a cozy living area, perfect for relaxation or entertaining guests, while the main floor boasts a bright and airy atmosphere with a seamless flow between the living room, dining area, and kitchen. Prepare culinary delights in the well-appointed kitchen, complete with sleek appliances and ample cabinet space. Retreat upstairs to find the private quarters, including the serene master bedroom and additional bedrooms, offering comfort and tranquility for the whole family. Outside, a single-car garage provides convenience and storage space for your vehicle and belongings. The surrounding neighborhood exudes a welcoming ambiance, ideal for taking leisurely strolls or enjoying outdoor activities with loved ones. Experience the charm and convenience of Buffalo Ridge living in this inviting tri-level home, offering the perfect blend of comfort and style for modern family living.
Zillow last checked: 8 hours ago
Listing updated: May 15, 2024 at 07:17am
Listed by:
Colton Carlson 307-630-1759,
Coldwell Banker, The Property Exchange
Bought with:
Heather Sheets
Peak Properties, LLC
Source: Cheyenne BOR,MLS#: 92870
Facts & features
Interior
Bedrooms & bathrooms
- Bedrooms: 4
- Bathrooms: 2
- Full bathrooms: 1
- 3/4 bathrooms: 1
Primary bedroom
- Level: Upper
- Area: 154
- Dimensions: 11 x 14
Bedroom 2
- Level: Upper
- Area: 90
- Dimensions: 10 x 9
Bedroom 3
- Level: Lower
- Area: 168
- Dimensions: 12 x 14
Bedroom 4
- Level: Lower
- Area: 81
- Dimensions: 9 x 9
Bathroom 1
- Features: Full
- Level: Upper
Bathroom 2
- Features: 3/4
- Level: Lower
Kitchen
- Area: 143
- Dimensions: 13 x 11
Living room
- Area: 169
- Dimensions: 13 x 13
Heating
- Forced Air, Natural Gas
Appliances
- Included: Disposal, Range
- Laundry: Lower Level
Features
- Eat-in Kitchen, Walk-In Closet(s)
- Flooring: Luxury Vinyl
- Has basement: Yes
- Has fireplace: No
- Fireplace features: None
Interior area
- Total structure area: 1,296
- Total interior livable area: 1,296 sqft
- Finished area above ground: 816
Property
Parking
- Total spaces: 1
- Parking features: 1 Car Attached
- Attached garage spaces: 1
Accessibility
- Accessibility features: None
Features
- Levels: Tri-Level
- Patio & porch: Patio
- Fencing: Back Yard
Lot
- Size: 6,969 sqft
- Dimensions: 6767
Details
- Parcel number: 14662141702300
- Special conditions: Arms Length Sale
Construction
Type & style
- Home type: SingleFamily
- Property subtype: City Residential, Residential
Materials
- Wood/Hardboard, Extra Insulation
- Foundation: Basement
- Roof: Composition/Asphalt
Condition
- New construction: No
- Year built: 1973
Utilities & green energy
- Electric: Black Hills Energy
- Gas: Black Hills Energy
- Sewer: City Sewer
- Water: Public
- Utilities for property: Cable Connected
Community & neighborhood
Location
- Region: Cheyenne
- Subdivision: Buffalo Ridge
Other
Other facts
- Listing agreement: N
- Listing terms: Cash,Conventional,FHA,VA Loan
Price history
| Date | Event | Price |
|---|---|---|
| 5/14/2024 | Sold | -- |
Source: | ||
| 4/2/2024 | Pending sale | $299,900$231/sqft |
Source: | ||
| 3/26/2024 | Price change | $299,900-3.2%$231/sqft |
Source: | ||
| 3/13/2024 | Listed for sale | $309,900$239/sqft |
Source: | ||
Public tax history
| Year | Property taxes | Tax assessment |
|---|---|---|
| 2024 | $1,658 +1% | $23,447 +1% |
| 2023 | $1,641 +5.7% | $23,212 +7.9% |
| 2022 | $1,553 +11.5% | $21,517 +11.7% |
Find assessor info on the county website
Neighborhood: 82009
Nearby schools
GreatSchools rating
- 4/10Buffalo Ridge Elementary SchoolGrades: K-4Distance: 0.3 mi
- 3/10Carey Junior High SchoolGrades: 7-8Distance: 1.1 mi
- 4/10East High SchoolGrades: 9-12Distance: 1.1 mi

