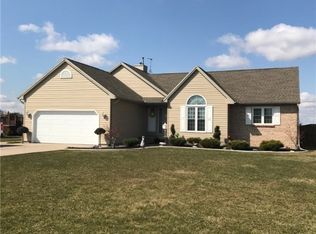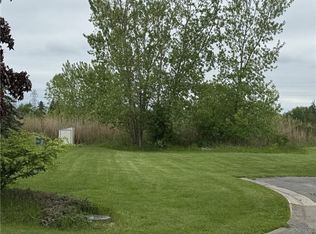Town of Niagara Jewel! Cathedral ceilings in great room with gas fireplace. Exceptional floor plan. Large eat in kitchen with stainless appliances. 1st floor laundry. Sliders to fully fenced backyard.Fantastic home for indoor or outdoor entertaining at its best! Your entire summer will be spent in this outdoor sanctuary. Complete with outdoor kitchen with island, sink,stainless grill & refrige. Newer concrete patio & awning. "Oh" did we mention the Nordic hot tub to relax and unwind! Master suite with walk in closet. Central A/C. Whole house generator! Basement can be an in-law-set up & Media room .Note room sizes. Many possibilities with this finished basement with full bathroom. Extra wide concrete driveway. 2.5 car attached garage with brand new insulated garage door with 2 openers.
This property is off market, which means it's not currently listed for sale or rent on Zillow. This may be different from what's available on other websites or public sources.

