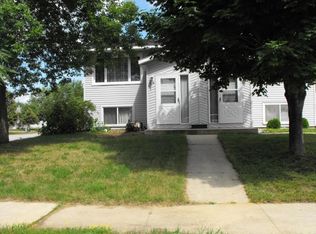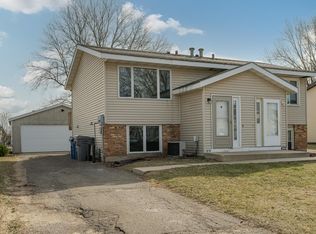Closed
$170,000
4740 14th Ave NW, Rochester, MN 55901
2beds
906sqft
Twin Home
Built in 1981
3,920.4 Square Feet Lot
$178,700 Zestimate®
$188/sqft
$1,466 Estimated rent
Home value
$178,700
$163,000 - $197,000
$1,466/mo
Zestimate® history
Loading...
Owner options
Explore your selling options
What's special
Don’t pass up this chance to build equity instead of renting! This affordable unit is pre-inspected, easy to own, and has been well cared for. You’ll find food prep a breeze in the bright kitchen with plenty of counter and cabinet space. Enjoy summer nights on the deck right off the dining room that overlooks your fenced back yard. Convenient storage afforded by a large shed with electricity and concrete floor. New light fixtures, new dishwasher, and recent deck maintenance. No Hoa. Great central location near parks, dining, shopping, transit, and downtown!
Zillow last checked: 8 hours ago
Listing updated: July 30, 2025 at 12:05am
Listed by:
Enclave Team 646-859-2368,
Real Broker, LLC.,
Stephanie Meyer 507-254-5979
Bought with:
Octavio Cortes
Keller Williams Premier Realty
Source: NorthstarMLS as distributed by MLS GRID,MLS#: 6551232
Facts & features
Interior
Bedrooms & bathrooms
- Bedrooms: 2
- Bathrooms: 2
- Full bathrooms: 1
- 1/2 bathrooms: 1
Bedroom 1
- Level: Lower
- Area: 130.9 Square Feet
- Dimensions: 11.9x11
Bedroom 2
- Level: Lower
- Area: 95.4 Square Feet
- Dimensions: 10.6x9
Bathroom
- Level: Upper
- Area: 21 Square Feet
- Dimensions: 4.2x5
Bathroom
- Level: Lower
- Area: 45 Square Feet
- Dimensions: 9x5
Dining room
- Level: Upper
- Area: 87.42 Square Feet
- Dimensions: 9.4x9.3
Kitchen
- Level: Upper
- Area: 78.1 Square Feet
- Dimensions: 7.10x11
Living room
- Level: Upper
- Area: 148.74 Square Feet
- Dimensions: 13.4x11.10
Heating
- Forced Air
Cooling
- Wall Unit(s)
Appliances
- Included: Dishwasher, Disposal, Dryer, Exhaust Fan, Range, Refrigerator, Washer
Features
- Basement: Block,Finished,Full
- Has fireplace: No
Interior area
- Total structure area: 906
- Total interior livable area: 906 sqft
- Finished area above ground: 474
- Finished area below ground: 418
Property
Parking
- Parking features: Concrete
Accessibility
- Accessibility features: None
Features
- Levels: Multi/Split
- Patio & porch: Deck, Patio
- Fencing: Full
Lot
- Size: 3,920 sqft
- Dimensions: 36 x 105
Details
- Additional structures: Storage Shed
- Foundation area: 432
- Parcel number: 741513010705
- Zoning description: Residential-Single Family
Construction
Type & style
- Home type: SingleFamily
- Property subtype: Twin Home
- Attached to another structure: Yes
Materials
- Vinyl Siding
- Roof: Asphalt
Condition
- Age of Property: 44
- New construction: No
- Year built: 1981
Utilities & green energy
- Gas: Natural Gas
- Sewer: City Sewer/Connected
- Water: City Water/Connected
Community & neighborhood
Location
- Region: Rochester
- Subdivision: Innsbruck 3
HOA & financial
HOA
- Has HOA: No
Price history
| Date | Event | Price |
|---|---|---|
| 7/29/2024 | Sold | $170,000+3%$188/sqft |
Source: | ||
| 7/2/2024 | Pending sale | $165,000$182/sqft |
Source: | ||
| 6/29/2024 | Listed for sale | $165,000+66.7%$182/sqft |
Source: | ||
| 6/26/2017 | Sold | $99,000+4.2%$109/sqft |
Source: | ||
| 4/29/2017 | Pending sale | $95,000$105/sqft |
Source: Coldwell Banker Burnet - Rochester #4079117 Report a problem | ||
Public tax history
| Year | Property taxes | Tax assessment |
|---|---|---|
| 2024 | $1,406 | $105,300 -2.5% |
| 2023 | -- | $108,000 +6.5% |
| 2022 | $1,140 +9% | $101,400 +28.4% |
Find assessor info on the county website
Neighborhood: 55901
Nearby schools
GreatSchools rating
- 4/10Gage Elementary SchoolGrades: PK-5Distance: 0.7 mi
- 5/10John Adams Middle SchoolGrades: 6-8Distance: 1.1 mi
- 5/10John Marshall Senior High SchoolGrades: 8-12Distance: 2.6 mi
Schools provided by the listing agent
- Elementary: Robert Gage
- Middle: John Adams
- High: John Marshall
Source: NorthstarMLS as distributed by MLS GRID. This data may not be complete. We recommend contacting the local school district to confirm school assignments for this home.
Get a cash offer in 3 minutes
Find out how much your home could sell for in as little as 3 minutes with a no-obligation cash offer.
Estimated market value$178,700
Get a cash offer in 3 minutes
Find out how much your home could sell for in as little as 3 minutes with a no-obligation cash offer.
Estimated market value
$178,700

