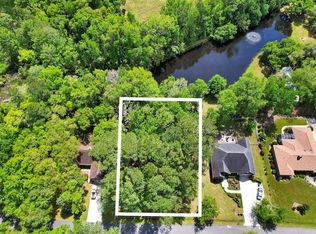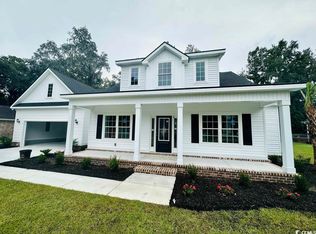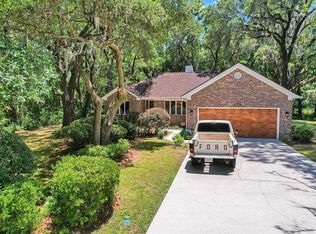Sold for $447,100
$447,100
474 Wraggs Ferry Rd., Georgetown, SC 29440
3beds
1,915sqft
Single Family Residence
Built in 2023
0.38 Acres Lot
$440,300 Zestimate®
$233/sqft
$2,192 Estimated rent
Home value
$440,300
$418,000 - $462,000
$2,192/mo
Zestimate® history
Loading...
Owner options
Explore your selling options
What's special
Stop looking! This one-level home is beautiful inside and out. One-year new home in highly desirable Wedgefield Plantation awaits its next owner. Quartz, tile, luxury plank, serene pond views from your covered back porch, private community boat dock and ramp, 18-hole golf course, The Brickhouse Pub, The Manor House, social activities, a sense of community and all this only 6 miles to bustling Front Street. This home boasts a cathedral ceiling family room that is open to the gorgeous kitchen equipped with a large eat-in island with quartz countertops, stainless appliances and a generous walk-in-pantry. Separate office/dining room in addition to the eat in breakfast area. Split bedrooms plan creates privacy for owners, guests/children. Owners en-suite with huge walk-in closet. Luxury updated lighting. Views of woods and pond from every window in the rear. Relax on your covered porch and enjoy the sounds of nature or sit on your patio while grilling. Room for a garden. Brand new washer and dryer included as well as the fridge and window treatments. Two car attached garage. Energy Efficiency features in docs.
Zillow last checked: 8 hours ago
Listing updated: June 02, 2025 at 11:49am
Listed by:
Mark T Bonner Cell:919-608-5346,
The Litchfield Company Real Estate
Bought with:
Secure Home Finder Team
Realty ONE Group Dockside
Source: CCAR,MLS#: 2503851 Originating MLS: Coastal Carolinas Association of Realtors
Originating MLS: Coastal Carolinas Association of Realtors
Facts & features
Interior
Bedrooms & bathrooms
- Bedrooms: 3
- Bathrooms: 2
- Full bathrooms: 2
Primary bedroom
- Level: Main
Primary bedroom
- Dimensions: 13 X 14.8
Bedroom 1
- Level: Main
Bedroom 1
- Dimensions: 12 X 12
Bedroom 2
- Level: Main
Bedroom 2
- Dimensions: 12 X 13
Dining room
- Features: Separate/Formal Dining Room, Kitchen/Dining Combo
Dining room
- Dimensions: 11.8 X 14
Family room
- Features: Ceiling Fan(s), Vaulted Ceiling(s)
Great room
- Dimensions: 16.4 X 21
Kitchen
- Features: Kitchen Exhaust Fan, Kitchen Island, Pantry, Stainless Steel Appliances, Solid Surface Counters
Kitchen
- Dimensions: 12 X 14.6
Living room
- Features: Ceiling Fan(s), Vaulted Ceiling(s)
Other
- Features: Entrance Foyer
Heating
- Central, Electric, Forced Air
Cooling
- Central Air
Appliances
- Included: Dishwasher, Disposal, Microwave, Range, Refrigerator, Range Hood, Dryer, Washer
Features
- Split Bedrooms, Entrance Foyer, Kitchen Island, Stainless Steel Appliances, Solid Surface Counters
- Flooring: Carpet, Luxury Vinyl, Luxury VinylPlank, Tile
- Doors: Insulated Doors
Interior area
- Total structure area: 2,739
- Total interior livable area: 1,915 sqft
Property
Parking
- Total spaces: 4
- Parking features: Attached, Garage, Two Car Garage, Garage Door Opener
- Attached garage spaces: 2
Features
- Levels: One
- Stories: 1
- Patio & porch: Rear Porch, Front Porch, Patio
- Exterior features: Porch, Patio
- Has view: Yes
- View description: Lake
- Has water view: Yes
- Water view: Lake
Lot
- Size: 0.38 Acres
- Features: Rectangular, Rectangular Lot
Details
- Additional parcels included: ,
- Parcel number: 0201720360000
- Zoning: RES
- Special conditions: None
Construction
Type & style
- Home type: SingleFamily
- Property subtype: Single Family Residence
Materials
- Vinyl Siding, Wood Frame
- Foundation: Brick/Mortar, Slab
Condition
- Resale
- Year built: 2023
Details
- Builder name: Beverly
Utilities & green energy
- Water: Public
- Utilities for property: Electricity Available, Underground Utilities, Water Available
Green energy
- Energy efficient items: Doors, Windows
Community & neighborhood
Security
- Security features: Smoke Detector(s)
Community
- Community features: Boat Facilities, Clubhouse, Golf Carts OK, Recreation Area
Location
- Region: Georgetown
- Subdivision: Wedgefield Plantation
HOA & financial
HOA
- Has HOA: Yes
- HOA fee: $60 monthly
- Amenities included: Boat Ramp, Clubhouse, Owner Allowed Golf Cart
Other
Other facts
- Listing terms: Cash,Conventional
Price history
| Date | Event | Price |
|---|---|---|
| 6/2/2025 | Sold | $447,100-1.7%$233/sqft |
Source: | ||
| 4/5/2025 | Contingent | $454,900$238/sqft |
Source: | ||
| 2/15/2025 | Listed for sale | $454,900+7%$238/sqft |
Source: | ||
| 12/7/2023 | Sold | $424,999+962.5%$222/sqft |
Source: Public Record Report a problem | ||
| 1/11/2023 | Sold | $40,000-36.5%$21/sqft |
Source: Public Record Report a problem | ||
Public tax history
| Year | Property taxes | Tax assessment |
|---|---|---|
| 2024 | $6,632 +1207.9% | $16,070 +737% |
| 2023 | $507 +27.6% | $1,920 +21.5% |
| 2022 | $397 +3% | $1,580 +0.1% |
Find assessor info on the county website
Neighborhood: 29440
Nearby schools
GreatSchools rating
- 7/10Kensington Elementary SchoolGrades: PK-5Distance: 2.6 mi
- 5/10Georgetown Middle SchoolGrades: 6-8Distance: 3.6 mi
- 3/10Georgetown High SchoolGrades: 9-12Distance: 3.8 mi
Schools provided by the listing agent
- Elementary: Kensington Elementary School
- Middle: Georgetown Middle School
- High: Georgetown High School
Source: CCAR. This data may not be complete. We recommend contacting the local school district to confirm school assignments for this home.
Get a cash offer in 3 minutes
Find out how much your home could sell for in as little as 3 minutes with a no-obligation cash offer.
Estimated market value
$440,300


