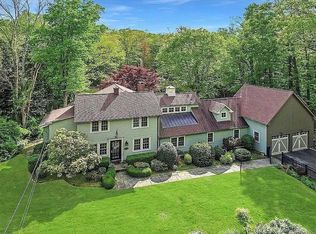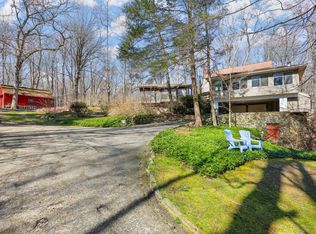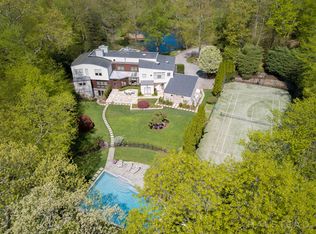Sold for $950,000 on 06/29/23
$950,000
474 Woodbine Road, Stamford, CT 06903
4beds
2,904sqft
Single Family Residence
Built in 1924
1.65 Acres Lot
$1,068,000 Zestimate®
$327/sqft
$5,989 Estimated rent
Maximize your home sale
Get more eyes on your listing so you can sell faster and for more.
Home value
$1,068,000
$1.00M - $1.13M
$5,989/mo
Zestimate® history
Loading...
Owner options
Explore your selling options
What's special
Charming 4 bdrm center colonial home on 1.68 acres in a private country setting. Updated with many renovations from 2016-2020 and is move in ready condition. A spacious entrance leads to generously spaced living room w/FP and built in cabinets. Large gourmet kitchen w/stainless steel, oversized granite island, picturesque window, custom oversized island or serve guests in the dining area off the kitchen. Attached in the kitchen area is a mudroom area and sunken sunroom recently turned into a cozy space w/natural light to read or put to use for play/workspace. Head upstairs to the Primary Suite w/multiple closets, full bath and 3 additional spacious bedrooms. Finished basement w/woodburning (2nd) fireplace, high ceilings are great for family room/playroom. Entertain on your multi-level composite deck and park like property offering mature trees and professionally landscaping. The ample driveway w/3-car detached garage and recently added “shed” offers an additional 240 sq. ft heated/cooled space for that office away from home feel. This North Stamford home is convenient to High Ridge Road/RT137 and Scott's Corners, Merit, shops, restaurant, and parks. Charming 4 bdrm center colonial home on 1.68 acres in a private country setting. Updated with many renovations from 2016-2020 and is move in ready condition. A spacious entrance leads to generously spaced living room w/FP and built in cabinets. Large gourmet kitchen w/stainless steel, oversized granite island, picturesque window, custom oversized island and or serve your guest in the dining area off the kitchen. Attached is a sunken sunroom recently turned into additional space to read or to put to use for play area/workspace. Head upstairs to the Primary Suite w/multiple closets, full bath and 3 additional spacious bedrooms. Finished basement w/woodburning (2nd) fireplace, high ceilings are great for family room/playroom. Entertain on your multi-level composite deck and park like property offering mature trees and professionally landscaping. The 3-car detached garage and recently added “shed” offers an additional 240 sq. ft heated/cooled space for that office away from home feel. This North Stamford home is convenient to High Ridge Road/RT137 and Scott's Corners, Merit, shops, restaurant, and parks. List of upgrades and finished will be attached.
Zillow last checked: 8 hours ago
Listing updated: July 09, 2024 at 08:18pm
Listed by:
Patty A. Wagner 914-391-4760,
Compass Connecticut, LLC 203-290-2477
Bought with:
James Schunk, REB.0795461
Nation's Standard Realty LLC
Source: Smart MLS,MLS#: 170565164
Facts & features
Interior
Bedrooms & bathrooms
- Bedrooms: 4
- Bathrooms: 3
- Full bathrooms: 2
- 1/2 bathrooms: 1
Primary bedroom
- Features: Engineered Wood Floor, Full Bath, Walk-In Closet(s)
- Level: Upper
Bedroom
- Features: Engineered Wood Floor
- Level: Upper
Bedroom
- Features: Engineered Wood Floor
- Level: Upper
Bedroom
- Features: Engineered Wood Floor
- Level: Upper
Bathroom
- Level: Main
Bathroom
- Level: Upper
Dining room
- Features: Built-in Features, Engineered Wood Floor
- Level: Main
Family room
- Features: Fireplace
- Level: Lower
Kitchen
- Features: Breakfast Bar, Built-in Features, Engineered Wood Floor, Kitchen Island, Quartz Counters, Remodeled
- Level: Main
Living room
- Features: Bookcases, Engineered Wood Floor, Fireplace
- Level: Main
Sun room
- Level: Main
Heating
- Baseboard, Oil
Cooling
- Central Air
Appliances
- Included: Cooktop, Oven, Microwave, Refrigerator, Freezer, Dishwasher, Washer, Dryer, Water Heater
Features
- Entrance Foyer
- Basement: Shared Basement
- Attic: Pull Down Stairs
- Number of fireplaces: 2
Interior area
- Total structure area: 2,904
- Total interior livable area: 2,904 sqft
- Finished area above ground: 2,334
- Finished area below ground: 570
Property
Parking
- Total spaces: 6
- Parking features: Detached, Driveway, Private
- Garage spaces: 3
- Has uncovered spaces: Yes
Features
- Waterfront features: Beach Access
Lot
- Size: 1.65 Acres
- Features: Rear Lot, Dry, Secluded, Few Trees, Landscaped
Details
- Parcel number: 319173
- Zoning: RA2
Construction
Type & style
- Home type: SingleFamily
- Architectural style: Colonial
- Property subtype: Single Family Residence
Materials
- Wood Siding
- Foundation: Concrete Perimeter
- Roof: Asphalt
Condition
- New construction: No
- Year built: 1924
Utilities & green energy
- Sewer: Septic Tank
- Water: Well
Community & neighborhood
Security
- Security features: Security System
Community
- Community features: Golf, Health Club, Lake, Medical Facilities, Park, Private School(s), Stables/Riding, Tennis Court(s)
Location
- Region: Stamford
- Subdivision: North Stamford
Price history
| Date | Event | Price |
|---|---|---|
| 6/29/2023 | Sold | $950,000+5.6%$327/sqft |
Source: | ||
| 6/2/2023 | Contingent | $899,990$310/sqft |
Source: | ||
| 5/4/2023 | Listed for sale | $899,990+4%$310/sqft |
Source: | ||
| 9/15/2022 | Sold | $865,000+1.8%$298/sqft |
Source: | ||
| 8/9/2022 | Contingent | $850,000$293/sqft |
Source: | ||
Public tax history
| Year | Property taxes | Tax assessment |
|---|---|---|
| 2025 | $13,008 +2.6% | $556,860 |
| 2024 | $12,674 -7% | $556,860 |
| 2023 | $13,621 +14.8% | $556,860 +23.6% |
Find assessor info on the county website
Neighborhood: North Stamford
Nearby schools
GreatSchools rating
- 6/10Davenport Ridge SchoolGrades: K-5Distance: 4 mi
- 4/10Rippowam Middle SchoolGrades: 6-8Distance: 5.3 mi
- 3/10Westhill High SchoolGrades: 9-12Distance: 4.9 mi
Schools provided by the listing agent
- Elementary: Davenport Ridge
- Middle: Turn of River
- High: Westhill
Source: Smart MLS. This data may not be complete. We recommend contacting the local school district to confirm school assignments for this home.

Get pre-qualified for a loan
At Zillow Home Loans, we can pre-qualify you in as little as 5 minutes with no impact to your credit score.An equal housing lender. NMLS #10287.
Sell for more on Zillow
Get a free Zillow Showcase℠ listing and you could sell for .
$1,068,000
2% more+ $21,360
With Zillow Showcase(estimated)
$1,089,360

