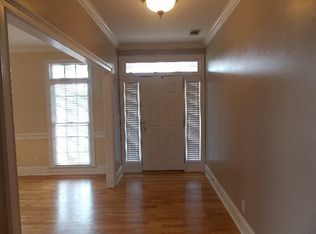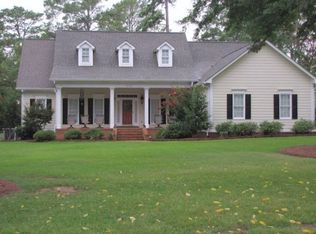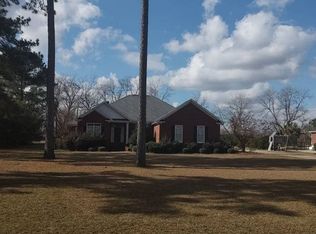Charm. Character and Space combine in this gorgeous West Lee home located on a cul-de-sac in Southern Pines Subdivision! Designed for easy entertaining and comfortable everyday living, this home offers many reasons to fall in love: Wood floors in the foyer, family room, dining room, office, kitchen and master bedroom -- Open floor plan -- Split bedroom design -- Plantation shutters and blinds -- Open to the kitchen & dining room, the spacious family room features a fireplace, built-ins and a wall of windows that allow lots of natural light and a great view of the pool & backyard -- The kitchen is a chefs delight with its stainless appliances, granite counter tops, pretty cabinets, breakfast area and pantry -- Large dining room with easy kitchen access -- Bonus room off of the foyer could be an office or cozy den -- Huge master bedroom with trey ceiling and private access to the patio/pool area -- His & her vanities, a jetted tub, separate tiled shower, toilet room and walk-in closet in the master bath -- Remaining bedrooms are a great size with good closet space (bedrooms 3 & 4 have a Jack N Jill bath) -- 3rd full bathroom has a tiled, corner shower -- Laundry room -- Extend the living outdoors on the amazing covered patio and pool area -- Vacation in your own backyard; 20x40 in ground pool, plush landscaping, fenced backyard -- 1.32 acres -- Double garage with huge storage area -- Call today to schedule an appointment -- 474 Wiregrass Way should be your new address!!!
This property is off market, which means it's not currently listed for sale or rent on Zillow. This may be different from what's available on other websites or public sources.



