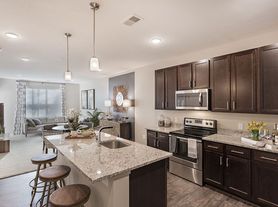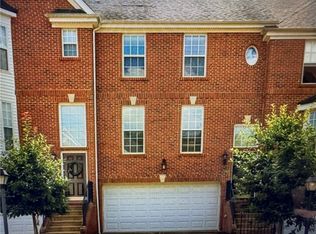Are you not quite ready to buy or looking for something temporary? Well this open concept townhouse may be the perfect spot! Located in Whitetail Meadows of Mars, this townhome has plenty to offer. The first floor has a modern kitchen with stainless steel appliances, granite countertops, & a private deck. The large family room pulls the first story together with a half bath too! The second story master bedroom has a full bath with plenty of closet space throughout. In addition to the master, there are two bedrooms with closets, another full bath, laundry room, and a loft space. The home includes a finished basement with a walk out to the back yard, an additional room, and another full bath! The home is also equipped with a large two car garage. Located in a great spot close to many restaurants, shopping centers, and the Mars schools making it an ideal location to be! Owner will consider small pets with additional security deposit and monthly fee.
Townhouse for rent
$2,700/mo
474 Whitetail Meadows Trl, Mars, PA 16046
3beds
2,305sqft
Price may not include required fees and charges.
Townhouse
Available now
Cats, dogs OK
Central air
In unit laundry
4 Attached garage spaces parking
Natural gas, forced air
What's special
Private deckLoft spaceAdditional roomLarge family roomLaundry roomPlenty of closet spaceGranite countertops
- 51 days |
- -- |
- -- |
Zillow last checked: 8 hours ago
Listing updated: November 13, 2025 at 09:56pm
Travel times
Looking to buy when your lease ends?
Consider a first-time homebuyer savings account designed to grow your down payment with up to a 6% match & a competitive APY.
Facts & features
Interior
Bedrooms & bathrooms
- Bedrooms: 3
- Bathrooms: 4
- Full bathrooms: 3
- 1/2 bathrooms: 1
Heating
- Natural Gas, Forced Air
Cooling
- Central Air
Appliances
- Included: Dishwasher, Disposal, Dryer, Microwave, Oven, Refrigerator, Stove, Washer
- Laundry: In Unit
Features
- Kitchen Island, Pantry, Window Treatments
- Flooring: Carpet
Interior area
- Total interior livable area: 2,305 sqft
Property
Parking
- Total spaces: 4
- Parking features: Attached, Garage, Off Street
- Has attached garage: Yes
- Details: Contact manager
Features
- Exterior features: Attached, Building Maintenance included in rent, Garage, Garage Door Opener, Garbage included in rent, Heating system: Forced Air, Heating: Gas, Kitchen Island, Off Street, Pantry, Parking included in rent, Screens, Some Gas Appliances, Window Treatments
Details
- Parcel number: 010S25AE40B0000
Construction
Type & style
- Home type: Townhouse
- Property subtype: Townhouse
Condition
- Year built: 2021
Utilities & green energy
- Utilities for property: Garbage
Building
Management
- Pets allowed: Yes
Community & HOA
Location
- Region: Mars
Financial & listing details
- Lease term: Contact For Details
Price history
| Date | Event | Price |
|---|---|---|
| 11/9/2025 | Price change | $2,700-5.3%$1/sqft |
Source: WPMLS #1725968 | ||
| 10/31/2025 | Price change | $2,850-5%$1/sqft |
Source: WPMLS #1725968 | ||
| 10/16/2025 | Listed for rent | $3,000+7.1%$1/sqft |
Source: WPMLS #1725968 | ||
| 10/6/2025 | Listing removed | $2,800$1/sqft |
Source: Zillow Rentals | ||
| 8/5/2025 | Price change | $2,800-3.4%$1/sqft |
Source: Zillow Rentals | ||

