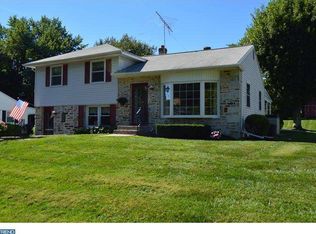Great home!!! Home is in mint condition!!! Everything has been done, pride of ownership! 4 bedroom and 2 full bathrooms Split Level with finished basement. Located in Burgundy Hill section in Southampton. Large entry foyer. First floor master bedroom with 12x10 walk in closet. Also on first floor is updated full bathroom, There is also laundry room with utility sink. Main floor is open floor plan which is great for entertaining! Large living room with bay window, recessed lighting and hardwood floors. Dining room with new flooring. New Custom kitchen with granite counters, backsplash, breakfast bar, upgraded custom cabinets and pantry, recessed lighting, and tile flooring! 20x15 family room addition was done 5years ago. Gas fireplace, recessed lighting, built in speakers, vaulted ceiling, and ceiling fan. Sliding door to new Trex deck. Upper level has 3 nice size bedrooms all with ceiling fans and hardwood floors under carpet. Hall bathroom has been updated. Pull down steps for attic storage. Finished basement 25x16 is used as game room. Or could be second family room. One car attached garage. Double wide driveway can fit up to six cars. Professional landscaped yard. Home is on 1/4 acre lot. Partly fenced rear yard with storage shed. Enjoy sitting out and grilling on deck. Just last week owner had new heater(boiler) central air, hot water heater installed($20,000) There is a 10 year warranty! Newer 200 amp electrical service, All appliances are included! Great home and will not last!
This property is off market, which means it's not currently listed for sale or rent on Zillow. This may be different from what's available on other websites or public sources.

