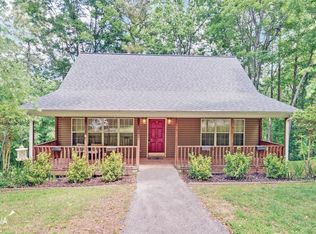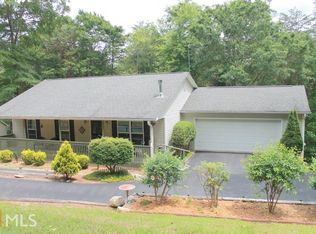Perfect in town home. This three bedroom is located just off Falls Rd. on the desirable Watson Street. High ceilings, open floor plan and hardwood flooring are all waiting for you. The kitchen has ample counter space, stainless appliances and natural stone backsplash. In the kitchen, a side porch and back deck all make this area the hub of this home. Expansive laundry room makes washing a breeze. Located on land abutting Henderson Falls Park, you will have the perfect combination of in town living and privacy
This property is off market, which means it's not currently listed for sale or rent on Zillow. This may be different from what's available on other websites or public sources.


