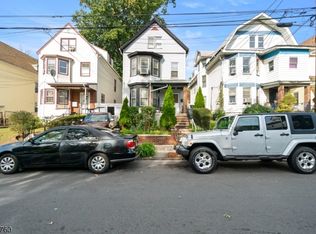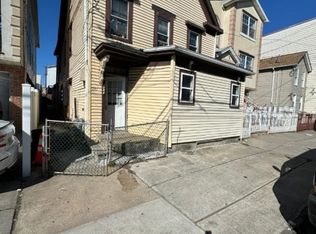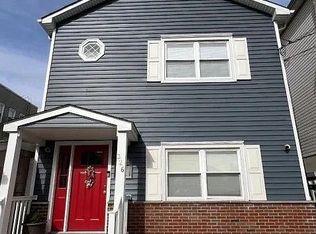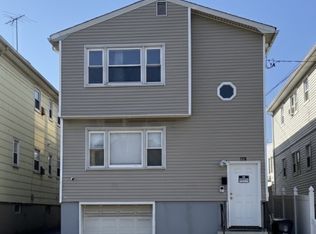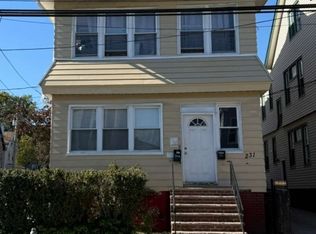Great potential for both investors and owner-occupants alike. This legal 3-Family located in a desirable Elizabeth neighborhood is in close proximity to local businesses and NYC transportation. Unit #3 (top floor) is a studio apartment that was recently updated. The basement, that has good headroom and a separate entrance, could be finished to create additional space. Detached 2-Car Garage could be used for additional rent.
Under contract
$629,000
474 Walnut St, Elizabeth City, NJ 07201
5beds
2,300sqft
Est.:
Multi Family
Built in 1900
-- sqft lot
$620,300 Zestimate®
$273/sqft
$-- HOA
What's special
- 258 days |
- 20 |
- 1 |
Zillow last checked: 23 hours ago
Listing updated: October 10, 2025 at 09:36am
Listed by:
Stephen Ohm 908-868-0904,
Weichert Realtors
Source: GSMLS,MLS#: 3953820
Facts & features
Interior
Bedrooms & bathrooms
- Bedrooms: 5
- Bathrooms: 3
- Full bathrooms: 3
Heating
- 3 Units, Natural Gas
Cooling
- Window Unit(s)
Appliances
- Included: Range/Oven - Gas, Refrigerator, Gas Water Heater
Features
- Bedrooms, Eat-in Kitchen, Living/Dining Room, Eat-In Kitchen, Attic, Kitchen, Master Bedroom
- Flooring: Carpet, Vinyl-Linoleum Floors, Wood
- Basement: Yes,Bilco-Style Door,Unfinished
- Has fireplace: No
Interior area
- Total structure area: 2,300
- Total interior livable area: 2,300 sqft
Property
Parking
- Total spaces: 3
- Parking features: Asphalt, Detached Garage
- Garage spaces: 2
- Uncovered spaces: 3
Features
- Levels: 3-Three Story
- Stories: 3
- Exterior features: Curbs, Sidewalk
- Fencing: Metal Fence,Wood
Lot
- Size: 4,356 Square Feet
- Dimensions: 40 x 110
- Features: Level
Details
- Parcel number: 2904002560000000160000
- Zoning description: RESIDENTIAL
Construction
Type & style
- Home type: MultiFamily
- Property subtype: Multi Family
Materials
- Vinyl Siding
- Roof: Asphalt Shingle
Condition
- Year built: 1900
Utilities & green energy
- Gas: Gas-Natural
- Sewer: Public Sewer
- Water: Public
- Utilities for property: Electricity Connected, Natural Gas Connected
Community & HOA
Community
- Security: Carbon Monoxide Detector(s), Smoke Detector(s), Carbon Monoxide Detector, Smoke Detector, Fire Extinguisher
- Subdivision: Keighry Head / North End
Location
- Region: Elizabeth
Financial & listing details
- Price per square foot: $273/sqft
- Tax assessed value: $482,600
- Annual tax amount: $9,285
- Date on market: 3/31/2025
- Total actual rent: 3770
- Tenant pays: Electricity, Gas, Tenant Pays Heat, Tenant Pays Electric, Tenant Pays Gas
- Electric utility on property: Yes
Estimated market value
$620,300
$589,000 - $651,000
Not available
Price history
Price history
| Date | Event | Price |
|---|---|---|
| 10/10/2025 | Pending sale | $629,000$273/sqft |
Source: | ||
| 3/31/2025 | Listed for sale | $629,000-3.2%$273/sqft |
Source: | ||
| 3/20/2025 | Listing removed | $650,000$283/sqft |
Source: | ||
| 3/19/2025 | Listed for sale | $650,000$283/sqft |
Source: | ||
| 2/20/2025 | Listing removed | $650,000$283/sqft |
Source: | ||
Public tax history
Public tax history
Tax history is unavailable.BuyAbility℠ payment
Est. payment
$4,369/mo
Principal & interest
$3074
Property taxes
$1075
Home insurance
$220
Climate risks
Neighborhood: Keighry Head
Nearby schools
GreatSchools rating
- 3/10Number 6, Marquis Delafayette Elementary SchoolGrades: PK-8Distance: 0.3 mi
- 8/10Elizabeth High SchoolGrades: 9-12Distance: 0.6 mi
- 4/10T Jefferson Arts AcademyGrades: 9-12Distance: 0.6 mi
Schools provided by the listing agent
- Elementary: Winfield
- High: Elizabeth
Source: GSMLS. This data may not be complete. We recommend contacting the local school district to confirm school assignments for this home.
- Loading
