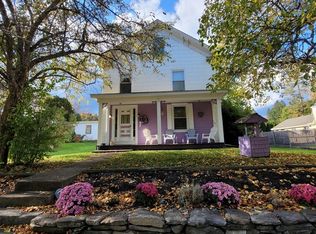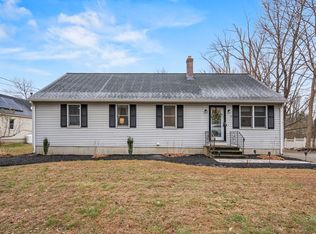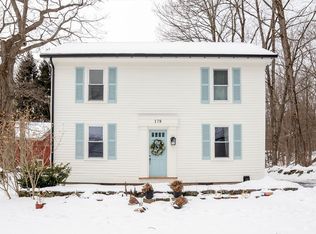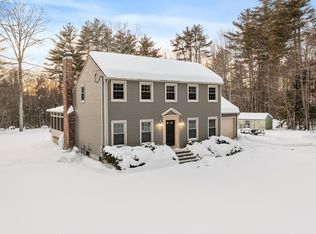Pretty Colonial close to the town w/ possible added accessory dwelling unit-- just a 26 min drive to Wachusett Mountain. Spacious rooms galore, gorgeous floors & beautiful original detail in this gem w/ 4 bedrooms (plus!) and 3 full baths in good condition. Sleep peacefully listening to the Prince River directly across the street & backyard abutting woods. Formal dining room, 2 sweet bay window areas on 2 floors, and 5 brand new ductless mini-split units (2025 install) across 3 different floors provide added heat & summer cooling. 2025 hybrid water tank, and NEW insulation installed everywhere (all are 2025 install). Updated/newer Buderus heat unit. Vinyl siding & windows, 2-car garage, 2 sheds, and excellent attic space could be more living space. 2nd floor laundry. Bonus rooms. Over $100K of upgrades since Jan '25. Enclosed rear porch runs the span of the rear of the house. Mature, flowering landscape. 2014 roof. Sellers to find suitable housing. DISHWASHER REPLACED DEC '25
For sale
Price cut: $15K (12/22)
$475,000
474 Valley Rd, Barre, MA 01005
4beds
2,752sqft
Est.:
Single Family Residence
Built in 1845
4.91 Acres Lot
$475,200 Zestimate®
$173/sqft
$-- HOA
What's special
Beautiful original detailVinyl siding and windowsFormal dining roomBackyard abutting woodsBonus roomsMature flowering landscapeExcellent attic space
- 54 days |
- 1,456 |
- 78 |
Zillow last checked: 8 hours ago
Listing updated: January 21, 2026 at 10:59am
Listed by:
Amy Heflin 413-977-3818,
Keller Williams Realty 413-585-0022
Source: MLS PIN,MLS#: 73458909
Tour with a local agent
Facts & features
Interior
Bedrooms & bathrooms
- Bedrooms: 4
- Bathrooms: 3
- Full bathrooms: 3
Primary bedroom
- Level: First
Bedroom 2
- Level: Second
Bedroom 3
- Level: Second
Bedroom 4
- Level: Second
Primary bathroom
- Features: No
Dining room
- Level: First
Family room
- Level: First
Kitchen
- Level: First
Living room
- Level: First
Heating
- Oil
Cooling
- Heat Pump
Appliances
- Included: Electric Water Heater
- Laundry: Second Floor
Features
- Bonus Room
- Flooring: Wood, Vinyl
- Windows: Insulated Windows
- Basement: Full,Dirt Floor
- Has fireplace: No
Interior area
- Total structure area: 2,752
- Total interior livable area: 2,752 sqft
- Finished area above ground: 2,752
Property
Parking
- Total spaces: 17
- Parking features: Detached, Off Street
- Garage spaces: 2
- Uncovered spaces: 15
Features
- Patio & porch: Porch - Enclosed
- Exterior features: Porch - Enclosed, Rain Gutters, Garden
Lot
- Size: 4.91 Acres
- Features: Wooded
Details
- Foundation area: 0
- Parcel number: 3644944
- Zoning: resident
Construction
Type & style
- Home type: SingleFamily
- Architectural style: Colonial
- Property subtype: Single Family Residence
Materials
- Frame
- Foundation: Stone
- Roof: Shingle
Condition
- Year built: 1845
Utilities & green energy
- Electric: Circuit Breakers
- Sewer: Public Sewer
- Water: Public
Community & HOA
Community
- Features: Public Transportation, Walk/Jog Trails, Conservation Area
HOA
- Has HOA: No
Location
- Region: Barre
Financial & listing details
- Price per square foot: $173/sqft
- Tax assessed value: $412,800
- Annual tax amount: $3,300
- Date on market: 12/7/2025
Estimated market value
$475,200
$451,000 - $499,000
$2,988/mo
Price history
Price history
| Date | Event | Price |
|---|---|---|
| 12/22/2025 | Price change | $475,000-3.1%$173/sqft |
Source: MLS PIN #73458909 Report a problem | ||
| 12/18/2025 | Price change | $490,000-1.8%$178/sqft |
Source: MLS PIN #73458909 Report a problem | ||
| 12/2/2025 | Listed for sale | $499,000+34.9%$181/sqft |
Source: MLS PIN #73458909 Report a problem | ||
| 1/17/2025 | Sold | $370,000-7.5%$134/sqft |
Source: MLS PIN #73276188 Report a problem | ||
| 12/14/2024 | Contingent | $399,900$145/sqft |
Source: MLS PIN #73276188 Report a problem | ||
Public tax history
Public tax history
| Year | Property taxes | Tax assessment |
|---|---|---|
| 2025 | $5,610 -0.1% | $412,800 +2.8% |
| 2024 | $5,614 +21.8% | $401,600 +38.1% |
| 2023 | $4,611 -6% | $290,700 -0.2% |
Find assessor info on the county website
BuyAbility℠ payment
Est. payment
$2,894/mo
Principal & interest
$2245
Property taxes
$483
Home insurance
$166
Climate risks
Neighborhood: 01005
Nearby schools
GreatSchools rating
- 6/10Ruggles Lane SchoolGrades: PK-5Distance: 0.9 mi
- 4/10Quabbin Regional Middle SchoolGrades: 6-8Distance: 1.8 mi
- 4/10Quabbin Regional High SchoolGrades: 9-12Distance: 1.8 mi
- Loading
- Loading



