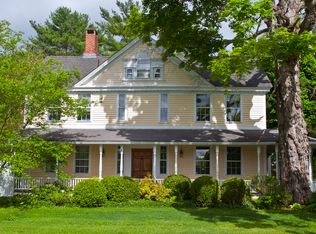SOPHISTICATION AND STYLE -Enjoy the ease and simplicity of this thoughtfully designed home privately located North of the center of Salisbury on 10+ level acres. The open floor plan, wood floors, white interior walls, multiple French doors, and vaulted ceilings bring in natural light throughout. Custom chef's Kitchen with Dining area, fieldstone Fireplace in Living Room, first floor Master Suite with loft, TV Room and inviting Screened Porch on first floor. Upstairs, there are 2 additional Bedrooms, Hall Bath, and a guest Bedroom with private dressing area and Full Bath. The lower level offers a wonderful finished Playroom. Surrounding the house are multiple decks, fruit and nut bearing trees, and perennial plantings that create a peaceful setting. The Barn/Garage has room for two cars and a loft for storage. Minutes from town, Twin Lakes and Great Barrington, MA.
This property is off market, which means it's not currently listed for sale or rent on Zillow. This may be different from what's available on other websites or public sources.

