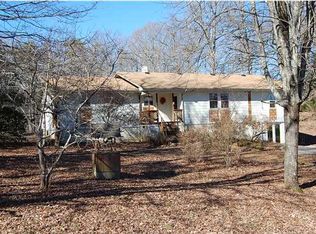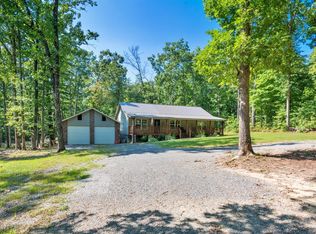Make your appointment today for this beautiful turn key 3 bedroom 2 full bath home on 2 wooded and partially fenced acres! Located minutes to Hwy 111 making a short commute to Dunlap, Chattanooga and Fall Creek Falls State Park for the outdoor enthusiast. Home features a beautiful stone exterior, metal roof, open floorplan, hardwood flooring, granite countertops, large pantry, stainless appliances, large covered storage and workshop plus an RV carport, fence and gated drive. The crawl space of the home has full encapsulation/waterproofing with a dehumidifier and sump pump installed by AFS.
This property is off market, which means it's not currently listed for sale or rent on Zillow. This may be different from what's available on other websites or public sources.

