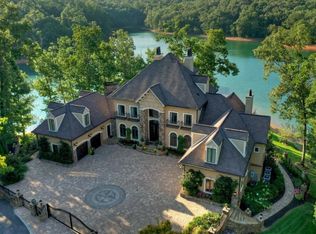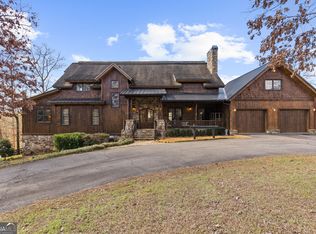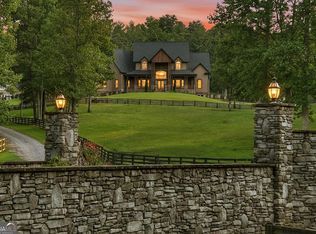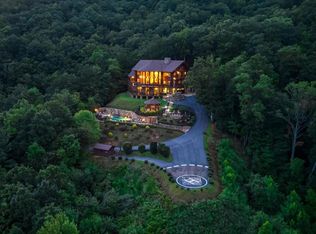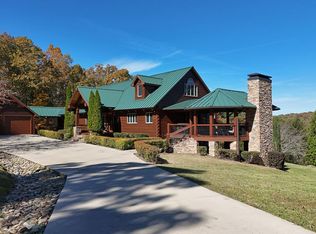This magnificent property, situated on the shores of Lake Blue Ridge and just a short drive from downtown Blue Ridge, is a paradigm of luxury lakefront living. The home features 5 bedrooms and a bunk room, 5 full bathrooms and 3 half baths, all designed with a focus on sophisticated entertaining. The main floor boasts a formal living room, a dining room, an office space, and a gourmet kitchen complete with a breakfast area and keeping room. The master suite on this level includes a fireplace, a spa-inspired bathroom, custom tiled flooring, and a spacious walk-in closet. The second floor houses guest bedrooms each with its own private bath, a separate office and a library. The third floor is a haven for relaxation & socializing, featuring a custom bar, a comfortable lounge area, and a cozy fireplace. The terrace level is an entertainment paradise offering a billiard room, wine cellar, home theatre, exercise room, and additional sleeping quarters. The outdoor space is equally impressive with an outdoor kitchen & fireplace on the main level w/an additional outdoor fireplace on the terrace level complemented by a pool and hot tub for exceptional lakeside entertaining. Additional luxurious amenities include a custom boathouse, a four-car garage and elevator access to all levels of the home.
Active
$6,950,000
474 Stewart Camp Point Rd, Blue Ridge, GA 30513
6beds
11,829sqft
Est.:
Residential
Built in 2008
0.76 Acres Lot
$-- Zestimate®
$588/sqft
$-- HOA
What's special
Outdoor fireplaceHot tubFour-car garageCustom barKeeping roomDining roomBreakfast area
- 252 days |
- 6,079 |
- 260 |
Zillow last checked: 8 hours ago
Listing updated: January 30, 2026 at 10:22am
Listed by:
Kim Knutzen 770-402-1908,
Ansley Real Estate Christie's Int. Real Estate
Source: NGBOR,MLS#: 416360
Tour with a local agent
Facts & features
Interior
Bedrooms & bathrooms
- Bedrooms: 6
- Bathrooms: 8
- Full bathrooms: 5
- Partial bathrooms: 3
- Main level bedrooms: 1
Rooms
- Room types: Den, Living Room, Dining Room, Breakfast Room, Kitchen, Laundry, Bonus Room, See Remarks
Primary bedroom
- Level: Main
Heating
- Central
Cooling
- Central Air, Heat Pump
Appliances
- Included: Refrigerator, Cooktop, Oven, Microwave, Dishwasher, Disposal, Washer, Dryer
- Laundry: Main Level, In Basement, Laundry Room
Features
- Pantry, Ceiling Fan(s), Wet Bar, Cathedral Ceiling(s), Sheetrock, Wood, Entrance Foyer, High Speed Internet
- Flooring: Wood, Carpet, Tile
- Windows: Insulated Windows, Wood Frames, Jalouise, Screens
- Basement: Finished,Full
- Number of fireplaces: 6
- Fireplace features: Vented, Ventless, Gas Log, Wood Burning, Outside
- Furnished: Yes
Interior area
- Total structure area: 11,829
- Total interior livable area: 11,829 sqft
Video & virtual tour
Property
Parking
- Total spaces: 4
- Parking features: Garage, Driveway, Concrete
- Garage spaces: 4
- Has uncovered spaces: Yes
Features
- Levels: Three Or More
- Stories: 3
- Patio & porch: Front Porch, Deck
- Exterior features: Garden, Fire Pit, Dock
- Has private pool: Yes
- Pool features: Outdoor Pool
- Has spa: Yes
- Spa features: Heated, Bath
- Fencing: Fenced
- Has view: Yes
- View description: Mountain(s), Year Round, Lake
- Has water view: Yes
- Water view: Lake
- Waterfront features: Lake Front
- Body of water: Blue Ridge
- Frontage type: Road,Lakefront
Lot
- Size: 0.76 Acres
- Topography: Level,Sloping
Details
- Parcel number: 0032 C 004
Construction
Type & style
- Home type: SingleFamily
- Architectural style: Traditional,Country,Contemporary
- Property subtype: Residential
Materials
- Frame, Stone, Stucco
- Roof: Shingle
Condition
- Resale
- New construction: No
- Year built: 2008
Utilities & green energy
- Sewer: Septic Tank
- Water: Public
- Utilities for property: Cable Available
Community & HOA
Community
- Features: Gated, Lake Access
Location
- Region: Blue Ridge
Financial & listing details
- Price per square foot: $588/sqft
- Date on market: 6/8/2025
- Road surface type: Paved
Estimated market value
Not available
Estimated sales range
Not available
Not available
Price history
Price history
| Date | Event | Price |
|---|---|---|
| 6/8/2025 | Listed for sale | $6,950,000$588/sqft |
Source: NGBOR #416360 Report a problem | ||
| 6/7/2025 | Listing removed | $6,950,000$588/sqft |
Source: NGBOR #330471 Report a problem | ||
| 4/12/2025 | Price change | $6,950,000-12%$588/sqft |
Source: NGBOR #330471 Report a problem | ||
| 9/9/2024 | Price change | $7,900,000-11.2%$668/sqft |
Source: NGBOR #330471 Report a problem | ||
| 4/7/2024 | Price change | $8,900,000-6.3%$752/sqft |
Source: NGBOR #330471 Report a problem | ||
Public tax history
Public tax history
Tax history is unavailable.BuyAbility℠ payment
Est. payment
$38,319/mo
Principal & interest
$33859
Home insurance
$2433
Property taxes
$2027
Climate risks
Neighborhood: 30513
Nearby schools
GreatSchools rating
- 4/10Blue Ridge Elementary SchoolGrades: PK-5Distance: 2.6 mi
- 7/10Fannin County Middle SchoolGrades: 6-8Distance: 1.3 mi
- 4/10Fannin County High SchoolGrades: 9-12Distance: 2.9 mi
- Loading
- Loading
