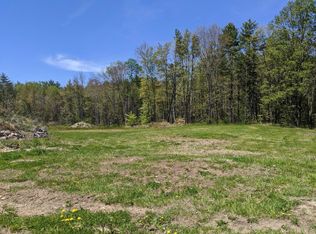Closed
$405,000
474 Simpson Road, Buxton, ME 04093
3beds
2,273sqft
Single Family Residence
Built in 1790
4.6 Acres Lot
$409,800 Zestimate®
$178/sqft
$2,996 Estimated rent
Home value
$409,800
$369,000 - $455,000
$2,996/mo
Zestimate® history
Loading...
Owner options
Explore your selling options
What's special
Highly Motivated Sellers! Just a couple of mile ride from the Saco exit on 95 is this little gem of a farm on Simpson Rd in Buxton, the first property over the Saco line. The home has amazing farmhouse features such as 3 working fireplaces all with Superflu chimneys, a wood stove off of the kitchen, and an efficient FHA heating system to keep things comfortable. Many of the rooms have wide plank wood floors, tasteful accents, all that have stories to tell from the history of the building. The property boundaries boast mature trees and foliage leaving the middle and rear open for the animals. The property has several barns which include stalls, hay storage, a tack room, additional outbuildings, chicken coup, riding areas, and more. This property also has fenced in areas in the front as well as the rear of the home for those K9 friends. Are you looking for a hobby farm, a place to homestead, or maybe even just tired of paying fees to board your animals, then this is not one to just drive by. With the proximity to 95 and Route 1, commuting to Portland, Portsmouth, and areas beyond are possible.
Zillow last checked: 8 hours ago
Listing updated: July 07, 2025 at 06:17am
Listed by:
Coldwell Banker Realty 207-282-5988
Bought with:
Keller Williams Realty
Source: Maine Listings,MLS#: 1613925
Facts & features
Interior
Bedrooms & bathrooms
- Bedrooms: 3
- Bathrooms: 2
- Full bathrooms: 1
- 1/2 bathrooms: 1
Bedroom 1
- Level: First
Bedroom 2
- Level: Second
Bedroom 3
- Level: Second
Kitchen
- Level: First
Living room
- Level: First
Sunroom
- Level: First
Heating
- Forced Air, Stove
Cooling
- None
Features
- 1st Floor Bedroom
- Flooring: Vinyl, Wood
- Basement: Interior Entry,Dirt Floor,Partial,Sump Pump,Brick/Mortar,Unfinished
- Number of fireplaces: 3
Interior area
- Total structure area: 2,273
- Total interior livable area: 2,273 sqft
- Finished area above ground: 2,273
- Finished area below ground: 0
Property
Parking
- Parking features: Gravel, 5 - 10 Spaces
Features
- Patio & porch: Porch
- Has view: Yes
- View description: Fields, Scenic, Trees/Woods
Lot
- Size: 4.60 Acres
- Features: Near Golf Course, Near Public Beach, Near Town, Rural, Near Railroad, Agricultural, Farm, Level, Open Lot, Pasture
Details
- Additional structures: Outbuilding, Shed(s), Barn(s)
- Parcel number: BUXTM0011B0022
- Zoning: Buxton
Construction
Type & style
- Home type: SingleFamily
- Architectural style: Cape Cod,Farmhouse
- Property subtype: Single Family Residence
Materials
- Wood Frame, Vinyl Siding
- Foundation: Block, Stone, Granite, Brick/Mortar
- Roof: Shingle
Condition
- Year built: 1790
Utilities & green energy
- Electric: Circuit Breakers
- Water: Well
Community & neighborhood
Location
- Region: Buxton
Other
Other facts
- Road surface type: Paved
Price history
| Date | Event | Price |
|---|---|---|
| 7/2/2025 | Sold | $405,000-2.4%$178/sqft |
Source: | ||
| 6/23/2025 | Pending sale | $415,000$183/sqft |
Source: | ||
| 6/12/2025 | Price change | $415,000-5.5%$183/sqft |
Source: | ||
| 4/24/2025 | Price change | $439,000-4.6%$193/sqft |
Source: | ||
| 4/10/2025 | Listed for sale | $460,000$202/sqft |
Source: | ||
Public tax history
| Year | Property taxes | Tax assessment |
|---|---|---|
| 2024 | $4,696 +5.4% | $427,300 |
| 2023 | $4,457 +1.8% | $427,300 0% |
| 2022 | $4,378 +37.7% | $427,500 +94.4% |
Find assessor info on the county website
Neighborhood: 04093
Nearby schools
GreatSchools rating
- 4/10Buxton Center Elementary SchoolGrades: PK-5Distance: 6 mi
- 4/10Bonny Eagle Middle SchoolGrades: 6-8Distance: 9.5 mi
- 3/10Bonny Eagle High SchoolGrades: 9-12Distance: 9.7 mi

Get pre-qualified for a loan
At Zillow Home Loans, we can pre-qualify you in as little as 5 minutes with no impact to your credit score.An equal housing lender. NMLS #10287.
Sell for more on Zillow
Get a free Zillow Showcase℠ listing and you could sell for .
$409,800
2% more+ $8,196
With Zillow Showcase(estimated)
$417,996