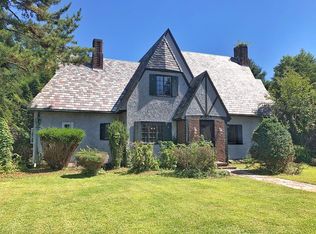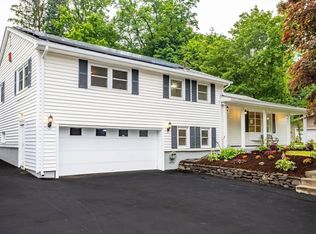Sold for $1,000,000 on 06/09/25
$1,000,000
474 Salisbury St, Worcester, MA 01609
4beds
4,797sqft
Single Family Residence
Built in 1956
1.03 Acres Lot
$1,026,600 Zestimate®
$208/sqft
$4,080 Estimated rent
Home value
$1,026,600
$944,000 - $1.12M
$4,080/mo
Zestimate® history
Loading...
Owner options
Explore your selling options
What's special
Seize the rare opportunity to own this architectural gem, a stunning Mid-Century Modern ranch situated in Worcester’s most sought-after neighborhood! Custom designed to harmonize elegance and functionality, this residence offers breathtaking views with renowned gardens and serene stream and waterfall through expansive walls of glass. Inside boasts soaring ceilings, and an abundance of natural light. The thoughtfully designed layout includes a first-floor primary suite, two home offices, and an open-concept living space seamlessly connecting the great room, dining area, library, and heated sunroom. The walkout lower level offers many possibilities as a mirrored exercise room, or home theater. Premium features include: stone and cedar wood façade, copper-lined chimney & gutters, pristine millwork, high end stainless counters in kitchen/office/bath, parquet floors, Kentucky bluestone fireplace, walk-in wet bar, oversized heated/cooled garage and commercial-grade generator.
Zillow last checked: 8 hours ago
Listing updated: June 09, 2025 at 10:47am
Listed by:
Lee Joseph 508-847-6017,
Coldwell Banker Realty - Worcester 508-795-7500
Bought with:
Kelleher Team
Coldwell Banker Realty - Worcester
Source: MLS PIN,MLS#: 73361615
Facts & features
Interior
Bedrooms & bathrooms
- Bedrooms: 4
- Bathrooms: 4
- Full bathrooms: 4
Primary bedroom
- Features: Bathroom - Full, Ceiling Fan(s), Closet, Closet/Cabinets - Custom Built, Flooring - Wood, Recessed Lighting, Closet - Double
- Level: First
Bedroom 2
- Features: Closet, Closet/Cabinets - Custom Built, Flooring - Wall to Wall Carpet
- Level: First
Bedroom 3
- Features: Bathroom - Full, Closet/Cabinets - Custom Built, Recessed Lighting
- Level: First
Bedroom 4
- Features: Flooring - Wall to Wall Carpet, Closet - Double
- Level: Basement
Bedroom 5
- Features: Flooring - Wall to Wall Carpet, Closet - Double
- Level: Basement
Primary bathroom
- Features: Yes
Bathroom 1
- Features: Bathroom - Full, Bathroom - With Tub & Shower, Flooring - Stone/Ceramic Tile
- Level: First
Bathroom 2
- Features: Bathroom - 3/4, Bathroom - With Shower Stall, Flooring - Stone/Ceramic Tile
- Level: First
Bathroom 3
- Features: Bathroom - Full, Bathroom - With Tub & Shower, Flooring - Stone/Ceramic Tile
- Level: First
Dining room
- Features: Closet, Closet/Cabinets - Custom Built, Flooring - Wood
- Level: First
Kitchen
- Features: Dining Area, Pantry, Stainless Steel Appliances
- Level: First
Office
- Features: Closet/Cabinets - Custom Built, Flooring - Wood
- Level: First
Heating
- Forced Air, Electric Baseboard, Natural Gas, Fireplace
Cooling
- Central Air
Appliances
- Laundry: First Floor
Features
- Closet, Closet/Cabinets - Custom Built, Recessed Lighting, Lighting - Overhead, Ceiling Fan(s), Slider, Vaulted Ceiling(s), Wet bar, Open Floorplan, Walk-In Closet(s), Cedar Closet(s), Bathroom - With Shower Stall, Library, Sun Room, Office, Great Room, 3/4 Bath
- Flooring: Wood, Tile, Carpet, Stone / Slate, Parquet, Flooring - Wood, Flooring - Stone/Ceramic Tile
- Windows: Picture
- Basement: Full,Partially Finished,Walk-Out Access
- Number of fireplaces: 1
Interior area
- Total structure area: 4,797
- Total interior livable area: 4,797 sqft
- Finished area above ground: 3,197
- Finished area below ground: 1,600
Property
Parking
- Total spaces: 8
- Parking features: Attached, Heated Garage, Storage, Workshop in Garage, Oversized, Paved Drive, Off Street, Stone/Gravel, Paved
- Attached garage spaces: 2
- Uncovered spaces: 6
Features
- Patio & porch: Porch - Enclosed, Patio
- Exterior features: Porch - Enclosed, Patio, Rain Gutters, Professional Landscaping, Sprinkler System, Decorative Lighting
- Waterfront features: Stream
- Frontage length: 171.00
Lot
- Size: 1.03 Acres
- Features: Wooded
Details
- Parcel number: M:55 B:006 L:00011,1805454
- Zoning: RS-10
Construction
Type & style
- Home type: SingleFamily
- Architectural style: Ranch,Mid-Century Modern
- Property subtype: Single Family Residence
Materials
- Frame
- Foundation: Concrete Perimeter
- Roof: Shingle
Condition
- Year built: 1956
Utilities & green energy
- Electric: Generator, Circuit Breakers
- Sewer: Public Sewer
- Water: Public
Community & neighborhood
Security
- Security features: Security System
Community
- Community features: Public Transportation, Shopping, Park, Medical Facility, Highway Access, House of Worship, Private School, Public School, T-Station, University
Location
- Region: Worcester
Other
Other facts
- Road surface type: Paved
Price history
| Date | Event | Price |
|---|---|---|
| 6/9/2025 | Sold | $1,000,000$208/sqft |
Source: MLS PIN #73361615 | ||
| 4/22/2025 | Contingent | $1,000,000$208/sqft |
Source: MLS PIN #73361615 | ||
| 4/18/2025 | Listed for sale | $1,000,000$208/sqft |
Source: MLS PIN #73361615 | ||
Public tax history
| Year | Property taxes | Tax assessment |
|---|---|---|
| 2025 | $9,838 +3.5% | $745,900 +7.9% |
| 2024 | $9,505 +2.2% | $691,300 +6.6% |
| 2023 | $9,298 +11.6% | $648,400 +18.4% |
Find assessor info on the county website
Neighborhood: 01609
Nearby schools
GreatSchools rating
- 6/10Flagg Street SchoolGrades: K-6Distance: 0.3 mi
- 2/10Forest Grove Middle SchoolGrades: 7-8Distance: 0.8 mi
- 3/10Doherty Memorial High SchoolGrades: 9-12Distance: 1.3 mi
Schools provided by the listing agent
- Elementary: Flagg Street
- Middle: Forest Grove
- High: Doherty High
Source: MLS PIN. This data may not be complete. We recommend contacting the local school district to confirm school assignments for this home.
Get a cash offer in 3 minutes
Find out how much your home could sell for in as little as 3 minutes with a no-obligation cash offer.
Estimated market value
$1,026,600
Get a cash offer in 3 minutes
Find out how much your home could sell for in as little as 3 minutes with a no-obligation cash offer.
Estimated market value
$1,026,600

