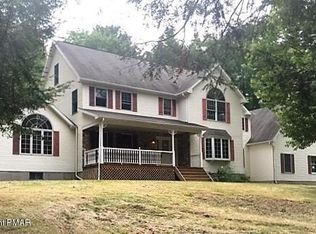Sold for $545,000
$545,000
474 Rodeo Dr, Kunkletown, PA 18058
4beds
3,134sqft
Single Family Residence
Built in 2000
1.21 Acres Lot
$566,700 Zestimate®
$174/sqft
$3,436 Estimated rent
Home value
$566,700
$465,000 - $691,000
$3,436/mo
Zestimate® history
Loading...
Owner options
Explore your selling options
What's special
Highest & Best Offers due by 2/11 at 5PM!
Discover this stunning 4+ BR, 2 full & 2 half-BA Pocono Colonial on a beautifully manicured corner lot in Mount N Dale Estates. A charming covered porch welcomes you, while the expansive rear patio and heated in-ground pool with built-in colored lights and a new liner create the perfect outdoor retreat.
Inside, custom tile flooring flows throughout the first floor. The LR features radiant heated floors & a striking brick-faced wood-burning fireplace. The chef’s kitchen, remodeled by RW Buff, boasts Morris Black cabinetry with specialty storage, granite countertops, a center island, and high-end stainless steel appliances, including a gas oven, wine fridge, and built-in microwave. A sliding door leads to the patio, perfect for entertaining. The dining room includes a pantry and bench seating with hidden storage, while the custom laundry room offers a shower, coat closet, & granite folding station. A powder rm completes this level.
Upstairs, hardwood floors lead to a spacious primary suite with a walk-in closet and spa-like bath. Three additional bedrooms and a full bath complete the floor. The finished LL offers a guest room/office, a recreation rm, a half BA, and ample storage.
With oil heat averaging $125/month, central air, two hot water heaters, and a two-car garage, this home is as efficient as it is beautiful. Conveniently located near major routes, shopping, and state parks, this is more than a house—it’s a lifestyle!
Zillow last checked: 8 hours ago
Listing updated: March 27, 2025 at 05:45pm
Listed by:
Erica Dubler 610-826-2232,
Iron Valley R E Northeast
Bought with:
Bernadette Rabel, RS338088
Keller Williams Allentown
Source: GLVR,MLS#: 752029 Originating MLS: Lehigh Valley MLS
Originating MLS: Lehigh Valley MLS
Facts & features
Interior
Bedrooms & bathrooms
- Bedrooms: 4
- Bathrooms: 4
- Full bathrooms: 2
- 1/2 bathrooms: 2
Heating
- Forced Air, Oil, Radiant
Cooling
- Central Air, Ceiling Fan(s)
Appliances
- Included: Dishwasher, Electric Water Heater, Gas Cooktop, Gas Oven, Gas Range, Microwave, Refrigerator
- Laundry: Washer Hookup, Dryer Hookup, Main Level
Features
- Attic, Dining Area, Separate/Formal Dining Room, Entrance Foyer, Eat-in Kitchen, Family Room Lower Level, Home Office, Kitchen Island, Storage, Walk-In Closet(s)
- Flooring: Carpet, Hardwood, Tile
- Basement: Exterior Entry,Full,Partially Finished
- Has fireplace: Yes
- Fireplace features: Living Room
Interior area
- Total interior livable area: 3,134 sqft
- Finished area above ground: 2,509
- Finished area below ground: 625
Property
Parking
- Total spaces: 2
- Parking features: Attached, Garage, Off Street
- Attached garage spaces: 2
Features
- Patio & porch: Covered, Patio, Porch
- Exterior features: Pool, Porch, Patio, Shed
- Has private pool: Yes
- Pool features: In Ground
Lot
- Size: 1.21 Acres
- Features: Corner Lot
- Residential vegetation: Partially Wooded
Details
- Additional structures: Shed(s)
- Parcel number: 13622803037482
- Zoning: R1
- Special conditions: None
Construction
Type & style
- Home type: SingleFamily
- Architectural style: Colonial
- Property subtype: Single Family Residence
Materials
- Vinyl Siding
- Roof: Asphalt,Fiberglass
Condition
- Unknown
- Year built: 2000
Utilities & green energy
- Sewer: Septic Tank
- Water: Well
Community & neighborhood
Community
- Community features: Sidewalks
Location
- Region: Kunkletown
- Subdivision: Other
Other
Other facts
- Listing terms: Cash,Conventional
- Ownership type: Fee Simple
- Road surface type: Paved
Price history
| Date | Event | Price |
|---|---|---|
| 3/27/2025 | Sold | $545,000+0.9%$174/sqft |
Source: | ||
| 2/14/2025 | Pending sale | $540,000$172/sqft |
Source: | ||
| 2/5/2025 | Listed for sale | $540,000+4.9%$172/sqft |
Source: PMAR #PM-120648 Report a problem | ||
| 1/13/2025 | Listing removed | $515,000$164/sqft |
Source: PMAR #PM-120648 Report a problem | ||
| 12/3/2024 | Listed for sale | $515,000$164/sqft |
Source: PMAR #PM-120648 Report a problem | ||
Public tax history
| Year | Property taxes | Tax assessment |
|---|---|---|
| 2025 | $7,730 +7.1% | $242,780 |
| 2024 | $7,216 +4.3% | $242,780 |
| 2023 | $6,915 +3% | $242,780 |
Find assessor info on the county website
Neighborhood: 18058
Nearby schools
GreatSchools rating
- 5/10Pleasant Valley Intrmd SchoolGrades: 3-5Distance: 1.6 mi
- 4/10Pleasant Valley Middle SchoolGrades: 6-8Distance: 5 mi
- 5/10Pleasant Valley High SchoolGrades: 9-12Distance: 5.2 mi
Schools provided by the listing agent
- District: Pleasant Valley
Source: GLVR. This data may not be complete. We recommend contacting the local school district to confirm school assignments for this home.
Get pre-qualified for a loan
At Zillow Home Loans, we can pre-qualify you in as little as 5 minutes with no impact to your credit score.An equal housing lender. NMLS #10287.
Sell for more on Zillow
Get a Zillow Showcase℠ listing at no additional cost and you could sell for .
$566,700
2% more+$11,334
With Zillow Showcase(estimated)$578,034
