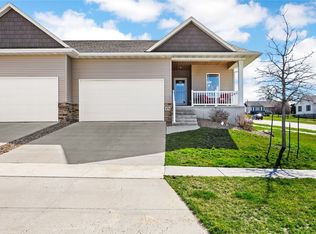Sold for $324,900 on 05/17/24
$324,900
474 Ridgeview Dr, Fairfax, IA 52228
4beds
2,248sqft
Condominium, Residential
Built in 2017
-- sqft lot
$327,900 Zestimate®
$145/sqft
$3,314 Estimated rent
Home value
$327,900
$305,000 - $351,000
$3,314/mo
Zestimate® history
Loading...
Owner options
Explore your selling options
What's special
Fantastic just like new, 4 bedroom 3 bath Ranch Condo conveniently located in Fairfax close to highways and parks. This inviting condo offers a vaulted great room with a stone surround gas fireplace, kitchen pantry and breakfast bar, stainless steel appliances, a bay window dining area, and a cozy three-season porch off the great room. Additionally, there is engineered hardwood flooring, beautiful quartz countertops in the kitchen, fresh paint in the LL level, and surround sound. The large primary suite includes a trey ceiling, walk-in closet, and bathroom with dual vanity sinks, and pocket doors allowing for easy access between the primary bed, bath, closet, and laundry. Also on the main level, you will find another bedroom, a full bath, and laundry. The spacious lower level features a large family room with a dry bar, two additional bedrooms, daylight windows, a full bath, and loads of room for storage. This beautiful condo is also certified energy efficient!
Zillow last checked: 8 hours ago
Listing updated: May 17, 2024 at 01:50pm
Listed by:
Dana Hansen 319-560-2925,
RE/MAX Concepts
Bought with:
Nonmember NONMEMBER
NONMEMBER
Source: Iowa City Area AOR,MLS#: 202402158
Facts & features
Interior
Bedrooms & bathrooms
- Bedrooms: 4
- Bathrooms: 3
- Full bathrooms: 3
Heating
- Natural Gas, Forced Air
Cooling
- Central Air
Appliances
- Included: Dishwasher, Microwave, Range Or Oven, Refrigerator, Dryer, Washer
- Laundry: Lower Level
Features
- Vaulted Ceiling(s), Breakfast Bar
- Basement: Full
- Number of fireplaces: 1
- Fireplace features: Family Room, Gas
Interior area
- Total structure area: 2,248
- Total interior livable area: 2,248 sqft
- Finished area above ground: 1,333
- Finished area below ground: 915
Property
Parking
- Total spaces: 2
- Parking features: Garage - Attached
- Has attached garage: Yes
Features
- Patio & porch: Deck
Lot
- Features: Cul-De-Sac
Details
- Parcel number: 201025600201001
- Zoning: R
- Special conditions: Standard
Construction
Type & style
- Home type: Condo
- Property subtype: Condominium, Residential
- Attached to another structure: Yes
Materials
- Vinyl, Partial Stone, Frame
Condition
- Year built: 2017
Details
- Builder name: Legacy Developers
Utilities & green energy
- Sewer: Public Sewer
- Water: Public
- Utilities for property: Cable Available
Community & neighborhood
Community
- Community features: Pet Policy
Location
- Region: Fairfax
- Subdivision: PRAIRIE CREEK
HOA & financial
HOA
- Has HOA: Yes
- HOA fee: $1,920 annually
Other
Other facts
- Listing terms: Cash,Conventional
Price history
| Date | Event | Price |
|---|---|---|
| 5/17/2024 | Sold | $324,900$145/sqft |
Source: | ||
| 4/16/2024 | Listed for sale | $324,900+36.8%$145/sqft |
Source: | ||
| 5/11/2018 | Listing removed | $237,500$106/sqft |
Source: MOTTINGER REAL ESTATE GROUP #1707237 | ||
| 5/10/2018 | Listed for sale | $237,500$106/sqft |
Source: MOTTINGER REAL ESTATE GROUP #1707237 | ||
| 5/10/2018 | Pending sale | $237,500-6%$106/sqft |
Source: MOTTINGER REAL ESTATE GROUP #1707237 | ||
Public tax history
Tax history is unavailable.
Neighborhood: 52228
Nearby schools
GreatSchools rating
- 4/10Prairie CreekGrades: 5-6Distance: 5.6 mi
- 6/10Prairie PointGrades: 7-9Distance: 6.3 mi
- 2/10Prairie High SchoolGrades: 10-12Distance: 5.5 mi
Schools provided by the listing agent
- Elementary: CollegeComm
- Middle: CollegeComm
- High: CollegeComm
Source: Iowa City Area AOR. This data may not be complete. We recommend contacting the local school district to confirm school assignments for this home.

Get pre-qualified for a loan
At Zillow Home Loans, we can pre-qualify you in as little as 5 minutes with no impact to your credit score.An equal housing lender. NMLS #10287.
Sell for more on Zillow
Get a free Zillow Showcase℠ listing and you could sell for .
$327,900
2% more+ $6,558
With Zillow Showcase(estimated)
$334,458