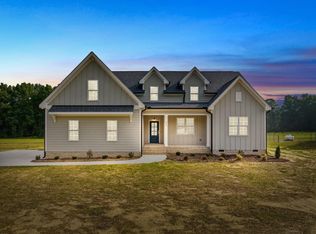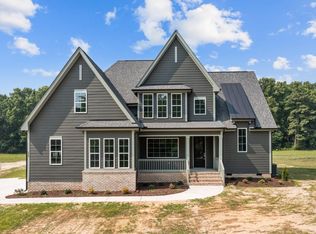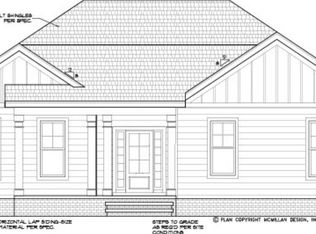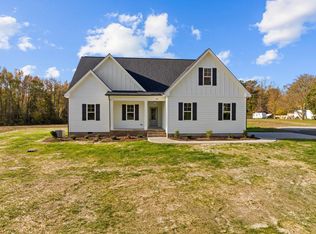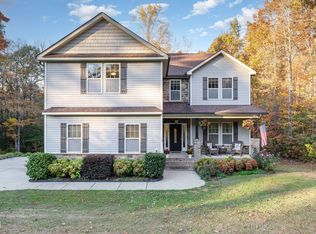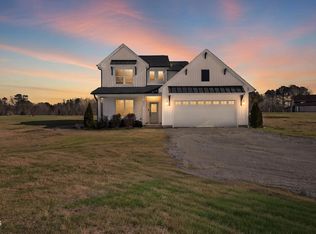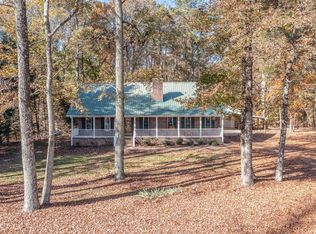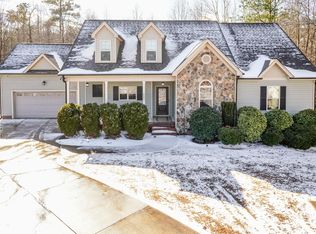Enjoy easy living with a main-level owner's suite and no HOA restrictions! Beautiful hardwood floors flow throughout the main living areas, setting the stage for quality and comfort. The gourmet kitchen features granite countertops, a tile backsplash, custom cabinetry with crown molding, a large island with breakfast bar and pendant lighting, a huge walk-in pantry, and stainless steel appliances including an electric range, built-in microwave, and dishwasher. The spacious first-floor owner's suite offers a tray ceiling, a large walk-in closet, and a luxurious bath with a dual vanity topped with cultured marble, custom cabinetry, a garden tub, separate walk-in shower, and private water closet. The cozy family room features a custom-tiled gas log fireplace with mantle and a French door leading to a screened-in porch—perfect for relaxing or entertaining. All of this sits on a full acre of land, offering plenty of privacy and room to breathe—an ideal retreat with space to spread out.
For sale
$489,000
474 Pine Ridge Rd, Zebulon, NC 27597
3beds
2,311sqft
Est.:
Single Family Residence, Residential
Built in 2022
1 Acres Lot
$-- Zestimate®
$212/sqft
$-- HOA
What's special
Gourmet kitchenTray ceilingBeautiful hardwood floorsSeparate walk-in showerCozy family roomGranite countertopsScreened-in porch
- 17 days |
- 871 |
- 45 |
Zillow last checked: 8 hours ago
Listing updated: February 17, 2026 at 06:02am
Listed by:
Eddie Wilson 919-600-4959,
RIG REAL ESTATE LLC
Source: Doorify MLS,MLS#: 10094777
Tour with a local agent
Facts & features
Interior
Bedrooms & bathrooms
- Bedrooms: 3
- Bathrooms: 3
- Full bathrooms: 2
- 1/2 bathrooms: 1
Heating
- Central, Heat Pump
Cooling
- Ceiling Fan(s), Central Air
Appliances
- Included: Cooktop, Dishwasher, Disposal, Dryer, Electric Cooktop, Electric Oven, Electric Water Heater, ENERGY STAR Qualified Appliances, ENERGY STAR Qualified Dishwasher, Exhaust Fan, Free-Standing Electric Range, Freezer, Ice Maker, Microwave, Oven, Refrigerator, Stainless Steel Appliance(s), Washer/Dryer
- Laundry: Laundry Room, Main Level
Features
- Bathtub Only, Bathtub/Shower Combination, Ceiling Fan(s), Crown Molding, Double Vanity, Eat-in Kitchen, Entrance Foyer, High Ceilings, High Speed Internet, Kitchen Island, Kitchen/Dining Room Combination, Open Floorplan, Pantry, Master Downstairs, Quartz Counters, Recessed Lighting, Separate Shower, Smooth Ceilings, Tray Ceiling(s), Walk-In Closet(s), Walk-In Shower, Water Closet
- Flooring: Carpet, Ceramic Tile, Combination, Hardwood
- Common walls with other units/homes: No Common Walls
Interior area
- Total structure area: 2,311
- Total interior livable area: 2,311 sqft
- Finished area above ground: 2,311
- Finished area below ground: 0
Property
Parking
- Total spaces: 8
- Parking features: Garage - Attached, Open
- Attached garage spaces: 2
- Uncovered spaces: 6
Features
- Levels: Two
- Stories: 2
- Exterior features: Lighting, Rain Gutters, Uncovered Courtyard
- Has view: Yes
Lot
- Size: 1 Acres
- Features: Cleared
Details
- Parcel number: 5
- Special conditions: Standard
Construction
Type & style
- Home type: SingleFamily
- Architectural style: Transitional
- Property subtype: Single Family Residence, Residential
Materials
- Block, Brick, Brick Veneer, Cement Siding
- Foundation: Block, Brick/Mortar, Combination
- Roof: Shingle
Condition
- New construction: No
- Year built: 2022
Utilities & green energy
- Sewer: Septic Tank
- Water: Well
- Utilities for property: Cable Available, Electricity Connected, Septic Connected, Water Connected
Community & HOA
Community
- Subdivision: Not in a Subdivision
HOA
- Has HOA: No
Location
- Region: Zebulon
Financial & listing details
- Price per square foot: $212/sqft
- Tax assessed value: $474,350
- Annual tax amount: $2,930
- Date on market: 5/8/2025
Estimated market value
Not available
Estimated sales range
Not available
$2,146/mo
Price history
Price history
| Date | Event | Price |
|---|---|---|
| 2/8/2026 | Listed for sale | $489,000$212/sqft |
Source: | ||
| 11/27/2025 | Listing removed | $489,000$212/sqft |
Source: | ||
| 9/17/2025 | Price change | $489,000-2.2%$212/sqft |
Source: | ||
| 7/7/2025 | Price change | $499,999-1.5%$216/sqft |
Source: | ||
| 5/31/2025 | Price change | $507,500-1.5%$220/sqft |
Source: | ||
| 5/8/2025 | Listed for sale | $515,000+3%$223/sqft |
Source: | ||
| 10/24/2022 | Sold | $500,000$216/sqft |
Source: | ||
| 9/19/2022 | Pending sale | $500,000+809.1%$216/sqft |
Source: | ||
| 5/25/2022 | Sold | $55,000-89%$24/sqft |
Source: Public Record Report a problem | ||
| 4/8/2022 | Listed for sale | $500,000$216/sqft |
Source: | ||
Public tax history
Public tax history
| Year | Property taxes | Tax assessment |
|---|---|---|
| 2025 | $2,980 +1.2% | $474,350 |
| 2024 | $2,944 +16.9% | $474,350 +72.8% |
| 2023 | $2,519 +943.9% | $274,550 |
| 2022 | $241 | -- |
Find assessor info on the county website
BuyAbility℠ payment
Est. payment
$2,546/mo
Principal & interest
$2293
Property taxes
$253
Climate risks
Neighborhood: 27597
Nearby schools
GreatSchools rating
- 5/10Bunn ElementaryGrades: PK-5Distance: 2 mi
- 3/10Bunn MiddleGrades: 6-8Distance: 4.3 mi
- 3/10Bunn HighGrades: 9-12Distance: 2.9 mi
Schools provided by the listing agent
- Elementary: Franklin - Bunn
- Middle: Franklin - Bunn
- High: Franklin - Bunn
Source: Doorify MLS. This data may not be complete. We recommend contacting the local school district to confirm school assignments for this home.
