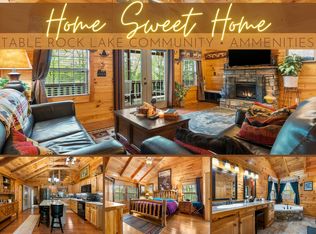Closed
Price Unknown
474 Oakview Drive, Ridgedale, MO 65739
3beds
1,052sqft
Single Family Residence
Built in 2005
1.7 Acres Lot
$394,100 Zestimate®
$--/sqft
$1,267 Estimated rent
Home value
$394,100
$363,000 - $430,000
$1,267/mo
Zestimate® history
Loading...
Owner options
Explore your selling options
What's special
Located at the end of the culdesac is this Impressive Lakeview home with a 4 Car Detached Garage (30'X40' with 8' porch) for all of your lake toys. The secluded acreage is perfectly manicured with ample parking. The Kitchen was fully remodeled a year ago with Hickory Cabinets, soft close and pull outs. Refrigerator, washer and dryer stays! The quaint dining room leads out to a deck for BBQing and more views of the lake! The high ceilings in the living area are stunning. 2 Bedrooms are on the Main level along with a full Bathroom. Upstairs is currently being used for the Master Bedroom. And nothing is better than stepping out your bedroom to a deck to take in the amazing views of Table Rock Lake! Situated just steps away is the detached garage with Covered seating to entertain with. And more lake views even from the garage! The garage is everyones dream with so much room for cars, boats, golf carts, kayaks and any Hobby you can imagine. Being part of the Oakmont Community give you access to the Indoor Pool, game room, community room, exercise room, playground and covered picnic area! Not to mention access to their community dock. Boat slips may be available to purchase in the area. Dreams come true at this affordable Lakeview property. What are you waiting for? If you were imagining a bigger home, there is plenty of room to add on! Or enjoy the simplicity of the space provided.Buyer to verify all meausurments, schools and taxes
Zillow last checked: 8 hours ago
Listing updated: August 28, 2024 at 06:31pm
Listed by:
Tamara Joy Rodman 417-699-0108,
Rodman Realty & Investments, LLC
Bought with:
Jeff Reynolds, 2014000621
Keller Williams Tri-Lakes
Source: SOMOMLS,MLS#: 60251862
Facts & features
Interior
Bedrooms & bathrooms
- Bedrooms: 3
- Bathrooms: 1
- Full bathrooms: 1
Primary bedroom
- Area: 143
- Dimensions: 13 x 11
Deck
- Area: 80
- Dimensions: 10 x 8
Other
- Area: 168
- Dimensions: 14 x 12
Living room
- Area: 208
- Dimensions: 16 x 13
Loft
- Area: 221
- Dimensions: 17 x 13
Heating
- Central, Electric
Cooling
- Ceiling Fan(s), Central Air
Appliances
- Included: Dishwasher, Electric Water Heater, Free-Standing Electric Oven, Microwave, Refrigerator
- Laundry: Main Level, Laundry Room, W/D Hookup
Features
- Cathedral Ceiling(s), Granite Counters, Internet - Cable, Vaulted Ceiling(s)
- Flooring: Carpet, Hardwood, Tile
- Has basement: No
- Attic: Access Only:No Stairs
- Has fireplace: No
Interior area
- Total structure area: 1,052
- Total interior livable area: 1,052 sqft
- Finished area above ground: 1,052
- Finished area below ground: 0
Property
Parking
- Total spaces: 4
- Parking features: Additional Parking, Driveway, Garage Door Opener
- Garage spaces: 4
- Has uncovered spaces: Yes
Features
- Levels: One and One Half
- Stories: 2
- Patio & porch: Deck
- Exterior features: Cable Access
- Fencing: None
- Has view: Yes
- View description: Lake
- Has water view: Yes
- Water view: Lake
Lot
- Size: 1.70 Acres
- Dimensions: 235 x 134.7
- Features: Acreage, Cul-De-Sac, Dead End Street, Landscaped, Mature Trees, Paved, Sloped, Wooded/Cleared Combo
Details
- Parcel number: 191.011003010022.000
Construction
Type & style
- Home type: SingleFamily
- Architectural style: Country
- Property subtype: Single Family Residence
Materials
- Stone, Wood Siding
- Foundation: Crawl Space, Poured Concrete
- Roof: Composition
Condition
- Year built: 2005
Utilities & green energy
- Sewer: Septic Tank
- Water: Private
Community & neighborhood
Location
- Region: Ridgedale
- Subdivision: Ozark Paradise Village
HOA & financial
HOA
- HOA fee: $750 annually
- Services included: Play Area, Clubhouse, Community Center, Exercise Room, Pool
Other
Other facts
- Listing terms: Cash,Conventional,FHA,USDA/RD,VA Loan
- Road surface type: Gravel, Asphalt
Price history
| Date | Event | Price |
|---|---|---|
| 10/27/2023 | Sold | -- |
Source: | ||
| 9/17/2023 | Pending sale | $385,000$366/sqft |
Source: | ||
| 9/14/2023 | Listed for sale | $385,000+328.3%$366/sqft |
Source: | ||
| 3/4/2016 | Listing removed | $89,900$85/sqft |
Source: Re/Max Associated Brokers Inc. #60043846 Report a problem | ||
| 2/5/2016 | Pending sale | $89,900$85/sqft |
Source: RE/MAX Associated Brokers Inc #60043846 Report a problem | ||
Public tax history
| Year | Property taxes | Tax assessment |
|---|---|---|
| 2025 | -- | $18,930 -7.1% |
| 2024 | $1,096 0% | $20,370 |
| 2023 | $1,096 -9.5% | $20,370 -11% |
Find assessor info on the county website
Neighborhood: 65739
Nearby schools
GreatSchools rating
- 4/10Hollister Elementary SchoolGrades: 2-5Distance: 7.8 mi
- 5/10Hollister Middle SchoolGrades: 6-8Distance: 8.2 mi
- 5/10Hollister High SchoolGrades: 9-12Distance: 8.3 mi
Schools provided by the listing agent
- Elementary: Hollister
- Middle: Hollister
- High: Hollister
Source: SOMOMLS. This data may not be complete. We recommend contacting the local school district to confirm school assignments for this home.
