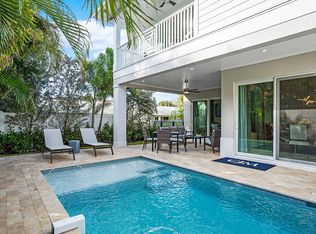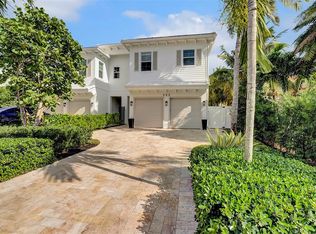Sold for $2,643,926
$2,643,926
474 NE Wavecrest Way, Boca Raton, FL 33432
3beds
2,909sqft
Townhouse
Built in 2023
9,000 Square Feet Lot
$2,890,100 Zestimate®
$909/sqft
$7,068 Estimated rent
Home value
$2,890,100
$2.57M - $3.27M
$7,068/mo
Zestimate® history
Loading...
Owner options
Explore your selling options
What's special
UNDER CONSTRUCTION! LUXURY TOWNHOME LOCATED JUST ONE BLOCK FROM THE OCEAN AND WALKING DISTANCE TO LOCAL RESTAURANTS, DINING, AND ENTERTAINMENT. Exceptionally designed and built with the highest level of craftsmanship by CJM Communities. Features will include quality designer cabinets, solid surface Caesarstone counter tops with 2'' mitered edges, luxury built in Thermador appliances including a 6 burner natural gas rangetop, double wall oven, and built in under-cabinet wine cooler, stylish 24x48 porcelain tile (mudset), beautiful wood floors, 10' ceilings, frameless heavy glass shower enclosures, freestanding soaker tub in master bath, and a Control4 smart home system. Exterior features include two covered balconies, impact glass windows and doors, private heated pool, spacious private lanai, summer kitchen with built in BBQ, and tropical landscaping.
2-10 Home Buyer's Warranty included!
Zillow last checked: 8 hours ago
Listing updated: May 15, 2024 at 11:16am
Listed by:
AnnMarie Mountcastle 561-901-7766,
CJM Properties, Inc.
Bought with:
AnnMarie Mountcastle
CJM Properties, Inc.
Source: BeachesMLS,MLS#: RX-10865495 Originating MLS: Beaches MLS
Originating MLS: Beaches MLS
Facts & features
Interior
Bedrooms & bathrooms
- Bedrooms: 3
- Bathrooms: 4
- Full bathrooms: 3
- 1/2 bathrooms: 1
Primary bedroom
- Level: 2
- Area: 279.68
- Dimensions: 18.4 x 15.2
Bedroom 2
- Area: 153.6
- Dimensions: 12.8 x 12
Bedroom 3
- Level: 2
- Area: 146.4
- Dimensions: 12.2 x 12
Kitchen
- Level: 1
- Area: 176
- Dimensions: 17.6 x 10
Living room
- Level: 1
- Area: 479.52
- Dimensions: 29.6 x 16.2
Loft
- Level: 2
- Area: 199.2
- Dimensions: 16.6 x 12
Heating
- Central, Electric, Zoned
Cooling
- Ceiling Fan(s), Central Air, Zoned
Appliances
- Included: Dishwasher, Disposal, Dryer, Microwave, Gas Range, Refrigerator, Wall Oven, Washer, Electric Water Heater
- Laundry: Sink, Inside
Features
- Built-in Features, Entry Lvl Lvng Area, Entrance Foyer, Kitchen Island, Pantry, Split Bedroom, Walk-In Closet(s)
- Flooring: Carpet, Tile, Wood
- Windows: Impact Glass, Picture, Single Hung Metal, Impact Glass (Complete)
- Common walls with other units/homes: Corner
Interior area
- Total structure area: 3,938
- Total interior livable area: 2,909 sqft
Property
Parking
- Total spaces: 2
- Parking features: 2+ Spaces, Driveway, Garage - Attached, Auto Garage Open, Commercial Vehicles Prohibited
- Attached garage spaces: 2
- Has uncovered spaces: Yes
Features
- Levels: Multi/Split
- Stories: 2
- Patio & porch: Covered Patio
- Exterior features: Auto Sprinkler, Built-in Barbecue, Covered Balcony, Custom Lighting, Outdoor Kitchen, Zoned Sprinkler
- Has private pool: Yes
- Pool features: Heated, In Ground
- Fencing: Fenced
- Has view: Yes
- View description: Other
- Waterfront features: None
Lot
- Size: 9,000 sqft
- Dimensions: 75.0 ft x 120.0 ft
- Features: < 1/4 Acre, East of US-1
Details
- Parcel number: 0000000000000
- Zoning: R2
Construction
Type & style
- Home type: Townhouse
- Property subtype: Townhouse
Materials
- CBS
- Roof: Concrete
Condition
- Under Construction
- New construction: Yes
- Year built: 2023
Details
- Warranty included: Yes
Utilities & green energy
- Gas: Gas Natural
- Sewer: Public Sewer
- Water: Public
- Utilities for property: Cable Connected, Electricity Connected, Natural Gas Connected
Community & neighborhood
Security
- Security features: Burglar Alarm, Security System Owned, Closed Circuit Camera(s), Smoke Detector(s)
Community
- Community features: None, No Membership Avail
Location
- Region: Boca Raton
- Subdivision: Boca Raton Riviera Unit D In
HOA & financial
HOA
- Has HOA: Yes
- HOA fee: $1,289 monthly
- Services included: Common Areas, Common R.E. Tax, Insurance-Bldg, Insurance-Other, Maintenance Grounds, Legal/Accounting, Maintenance Structure, Management Fees, Manager, Other, Pest Control, Pool Service, Security
Other fees
- Application fee: $0
Other
Other facts
- Listing terms: Cash,Conventional
Price history
| Date | Event | Price |
|---|---|---|
| 5/14/2024 | Sold | $2,643,926+1.9%$909/sqft |
Source: | ||
| 10/17/2023 | Pending sale | $2,595,000$892/sqft |
Source: | ||
| 4/8/2023 | Listed for sale | $2,595,000$892/sqft |
Source: | ||
| 2/14/2023 | Contingent | $2,595,000$892/sqft |
Source: | ||
| 2/11/2023 | Listed for sale | $2,595,000$892/sqft |
Source: | ||
Public tax history
Tax history is unavailable.
Neighborhood: 33432
Nearby schools
GreatSchools rating
- 4/10J. C. Mitchell Elementary SchoolGrades: PK-5Distance: 1.8 mi
- 8/10Boca Raton Community Middle SchoolGrades: 6-8Distance: 2.6 mi
- 6/10Boca Raton Community High SchoolGrades: 9-12Distance: 2.9 mi
Schools provided by the listing agent
- Elementary: J. C. Mitchell Elementary School
- Middle: Boca Raton Community Middle School
- High: Boca Raton Community High School
Source: BeachesMLS. This data may not be complete. We recommend contacting the local school district to confirm school assignments for this home.
Get a cash offer in 3 minutes
Find out how much your home could sell for in as little as 3 minutes with a no-obligation cash offer.
Estimated market value$2,890,100
Get a cash offer in 3 minutes
Find out how much your home could sell for in as little as 3 minutes with a no-obligation cash offer.
Estimated market value
$2,890,100

