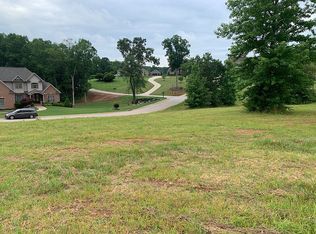Sold for $1,124,500
$1,124,500
474 N Tidewater Trl, Inman, SC 29349
6beds
4,920sqft
Single Family Residence, Residential
Built in 2025
0.61 Acres Lot
$1,129,000 Zestimate®
$229/sqft
$5,696 Estimated rent
Home value
$1,129,000
$1.07M - $1.19M
$5,696/mo
Zestimate® history
Loading...
Owner options
Explore your selling options
What's special
From the moment you arrive at Woodfin's Golf Course Community, the neighborhood says, "This is Southern living at its finest." 474 N. Tidewater Trail has a stately presence and manicured grounds - setting an elegant tone. Step inside this nearly 5000 sq. ft. of thoughtfully designed living where soaring ceilings, gorgeous light wood floors, and generous natural light create a calming, modern ambiance. At the heart of the home, the chefs kitchen blends beauty and performance with a gorgeous stainless steel and brushed gold 48" JennAir gas range and double ovens, oversized granite countertop island with storage on both side that catches the evening light. The open living room with a gas log fireplace spills seamlessly into the screen patio. The 1700 plus sq. ft. walkout basement includes two full bathrooms, a theater room, a second washer/dryer connection along with the 6th bedroom, 2 wet bars/kitchenettes, and 2 additional finished rooms. This amazing floor is ready to be used as a fantastic in-law suite or a entertainment floor for any party.
Zillow last checked: 8 hours ago
Listing updated: January 06, 2026 at 10:23am
Listed by:
Kristine Southerlin 864-414-8783,
Southerlin Real Estate
Bought with:
Blake Kirsch
Century 21 Blackwell & Co
Source: Greater Greenville AOR,MLS#: 1566903
Facts & features
Interior
Bedrooms & bathrooms
- Bedrooms: 6
- Bathrooms: 6
- Full bathrooms: 5
- 1/2 bathrooms: 1
- Main level bathrooms: 4
- Main level bedrooms: 1
Primary bedroom
- Area: 238
- Dimensions: 17 x 14
Bedroom 2
- Area: 176
- Dimensions: 16 x 11
Bedroom 3
- Area: 144
- Dimensions: 12 x 12
Bedroom 4
- Area: 132
- Dimensions: 12 x 11
Bedroom 5
- Area: 132
- Dimensions: 12 x 11
Primary bathroom
- Features: Double Sink, Full Bath, Shower-Separate, Tub-Separate, Walk-In Closet(s), Multiple Closets
- Level: Main
Dining room
- Area: 168
- Dimensions: 12 x 14
Family room
- Area: 306
- Dimensions: 17 x 18
Kitchen
- Area: 182
- Dimensions: 14 x 13
Living room
- Area: 132
- Dimensions: 11 x 12
Bonus room
- Area: 270
- Dimensions: 15 x 18
Heating
- Natural Gas
Cooling
- Electric
Appliances
- Included: Dishwasher, Disposal, Self Cleaning Oven, Gas Oven, Double Oven, Microwave, Gas Water Heater
- Laundry: In Basement, Laundry Room
Features
- High Ceilings, Ceiling Fan(s), Ceiling Smooth, Granite Counters, Open Floorplan, Walk-In Closet(s), Wet Bar, In-Law Floorplan, Dual Primary Bedrooms
- Flooring: Carpet, Ceramic Tile, Luxury Vinyl
- Windows: Tilt Out Windows, Insulated Windows, Window Treatments
- Basement: Finished,Full,Walk-Out Access
- Attic: Storage
- Number of fireplaces: 1
- Fireplace features: None
Interior area
- Total structure area: 4,920
- Total interior livable area: 4,920 sqft
Property
Parking
- Total spaces: 3
- Parking features: Attached, Garage Door Opener, Side/Rear Entry, Driveway, Parking Pad, Paved, Concrete
- Attached garage spaces: 3
- Has uncovered spaces: Yes
Features
- Levels: 2+Basement
- Stories: 2
- Fencing: Fenced
- Has view: Yes
- View description: Mountain(s)
Lot
- Size: 0.61 Acres
- Features: On Golf Course, Sloped, Sprklr In Grnd-Full Yard, 1/2 - Acre
Details
- Parcel number: 222003100
Construction
Type & style
- Home type: SingleFamily
- Architectural style: European
- Property subtype: Single Family Residence, Residential
Materials
- Brick Veneer, Stone
- Foundation: Basement
- Roof: Architectural
Condition
- Year built: 2025
Utilities & green energy
- Sewer: Private Sewer
- Water: Public
- Utilities for property: Cable Available
Community & neighborhood
Security
- Security features: Smoke Detector(s)
Community
- Community features: Clubhouse, Common Areas, Golf, Street Lights, Playground, Pool, Tennis Court(s)
Location
- Region: Inman
- Subdivision: Woodfin Ridge
Price history
| Date | Event | Price |
|---|---|---|
| 12/30/2025 | Sold | $1,124,500-2.1%$229/sqft |
Source: | ||
| 12/6/2025 | Pending sale | $1,149,000$234/sqft |
Source: | ||
| 10/14/2025 | Contingent | $1,149,000$234/sqft |
Source: | ||
| 7/21/2025 | Price change | $1,149,000-0.9%$234/sqft |
Source: | ||
| 5/27/2025 | Price change | $1,159,000-1.8%$236/sqft |
Source: | ||
Public tax history
| Year | Property taxes | Tax assessment |
|---|---|---|
| 2025 | -- | $4,500 |
| 2024 | $1,560 +98.1% | $4,500 +92.3% |
| 2023 | $788 | $2,340 +2500% |
Find assessor info on the county website
Neighborhood: 29349
Nearby schools
GreatSchools rating
- 5/10Oakland Elementary SchoolGrades: PK-5Distance: 2.5 mi
- 7/10Boiling Springs Middle SchoolGrades: 6-8Distance: 2.7 mi
- 7/10Boiling Springs High SchoolGrades: 9-12Distance: 4.5 mi
Schools provided by the listing agent
- Elementary: Oakland
- Middle: Boiling Springs
- High: Boiling Springs
Source: Greater Greenville AOR. This data may not be complete. We recommend contacting the local school district to confirm school assignments for this home.
Get a cash offer in 3 minutes
Find out how much your home could sell for in as little as 3 minutes with a no-obligation cash offer.
Estimated market value$1,129,000
Get a cash offer in 3 minutes
Find out how much your home could sell for in as little as 3 minutes with a no-obligation cash offer.
Estimated market value
$1,129,000
