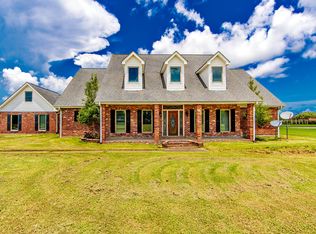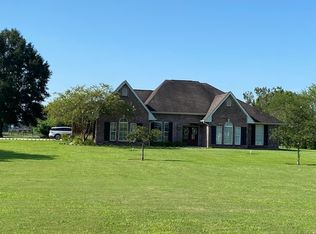Sold
Price Unknown
474 N Service Rd, Raceland, LA 70394
5beds
3,840sqft
Single Family Residence, Residential
Built in 1996
3.83 Acres Lot
$697,000 Zestimate®
$--/sqft
$3,328 Estimated rent
Home value
$697,000
$655,000 - $739,000
$3,328/mo
Zestimate® history
Loading...
Owner options
Explore your selling options
What's special
Sitting on almost 4 acres with a stocked bass pond surrounded by shaded trees this stunning home is country living at its best! This beautiful 5 bedroom, 4 bath also includes an office, exercise gym, mud room, large utility room, multiple pantries and a 35 KW house generator. The home is extremely well built with solid sheeting on every wall/ceiling as well as a new roof with new 12" insulation in the attic. Love to cook? This is your kitchen complete with a 6 burner Thermador gas range, down draft ventilation and 2 double ovens. This home is an entertainer's dream with an open floor plan that shows off the gorgeous wrought iron accents in the den, reclaimed heart pine flooring, 19' ceilings, indoor/outdoor sound system and a covered patio that leads to the fabulous outdoor pool. The 75' heated lap pool features include a heated hot tub at the top of the stone wall, a slide and a set of water falls. Lots and lots of space to add horses, chickens or even a green house. Only 5 minutes from St. Anne Hospital, 14 minutes away from Terrebonne General and 10 minutes away from Houma schools. A must see!
Zillow last checked: 8 hours ago
Listing updated: September 20, 2023 at 01:21pm
Listed by:
Melanie Gros,
DONNES REAL ESTATE, INC
Bought with:
Colette Jeansonne, 995710153
KELLER WILLIAMS REALTY BAYOU P
Source: ROAM MLS,MLS#: 167337
Facts & features
Interior
Bedrooms & bathrooms
- Bedrooms: 5
- Bathrooms: 4
- Full bathrooms: 4
Kitchen
- Features: Pantry
Heating
- Central
Cooling
- Central Air, Ceiling Fan(s)
Appliances
- Included: Dryer, Washer, Gas Cooktop, Dishwasher, Microwave, Refrigerator, Oven, Gas Water Heater
- Laundry: Washer/Dryer Hookups
Features
- Built-in Features, Beamed Ceilings, Vaulted Ceiling(s), Crown Molding, Home Entertainment System
- Flooring: Carpet, Ceramic Tile, Wood
- Windows: Storm Shutters
- Has fireplace: Yes
- Fireplace features: Other
Interior area
- Total structure area: 5,569
- Total interior livable area: 3,840 sqft
Property
Parking
- Total spaces: 3
- Parking features: 3 Cars Park
Features
- Stories: 2
- Patio & porch: Covered
- Exterior features: Rain Gutters
- Has private pool: Yes
- Pool features: In Ground, Heated
- Has spa: Yes
- Spa features: Heated
- Fencing: Partial,Wood,Wrought Iron
- Waterfront features: Lake Front
Lot
- Size: 3.83 Acres
- Dimensions: 1010' x 175' x 897' x 175'
- Features: Shade Tree(s)
Details
- Parcel number: 0031250043
- Special conditions: Standard
Construction
Type & style
- Home type: SingleFamily
- Architectural style: Acadian
- Property subtype: Single Family Residence, Residential
Materials
- Brick Siding, Vinyl Siding, Brick
- Foundation: Slab
- Roof: Composition
Condition
- New construction: No
- Year built: 1996
Utilities & green energy
- Gas: South Coast
- Sewer: Waste Water Utility
- Water: Public
Community & neighborhood
Security
- Security features: Smoke Detector(s)
Location
- Region: Raceland
- Subdivision: Country Acres
Other
Other facts
- Listing terms: Conventional,FHA,VA Loan
Price history
| Date | Event | Price |
|---|---|---|
| 9/20/2023 | Sold | -- |
Source: | ||
| 8/24/2023 | Pending sale | $680,000$177/sqft |
Source: | ||
| 8/4/2023 | Price change | $680,000-1.4%$177/sqft |
Source: | ||
| 8/1/2023 | Listed for sale | $690,000$180/sqft |
Source: | ||
| 6/24/2023 | Contingent | $690,000$180/sqft |
Source: | ||
Public tax history
Tax history is unavailable.
Find assessor info on the county website
Neighborhood: 70394
Nearby schools
GreatSchools rating
- 7/10Raceland Upper Elementary SchoolGrades: 3-5Distance: 2.6 mi
- 8/10Raceland Middle SchoolGrades: 6-8Distance: 2.9 mi
- 8/10Central Lafourche High SchoolGrades: 9-12Distance: 2.6 mi
Schools provided by the listing agent
- District: Lafourche Parish
Source: ROAM MLS. This data may not be complete. We recommend contacting the local school district to confirm school assignments for this home.

