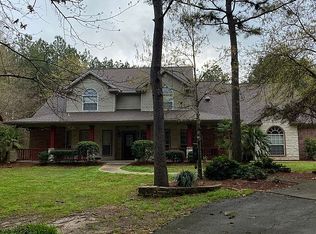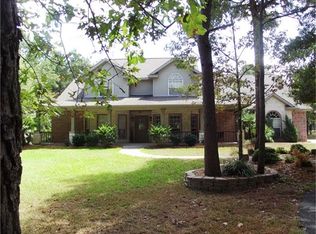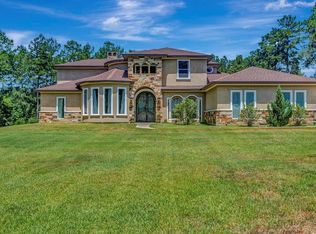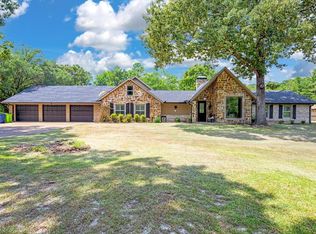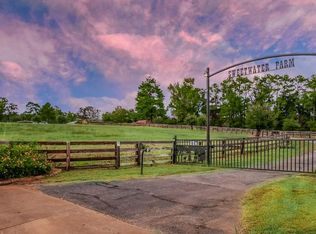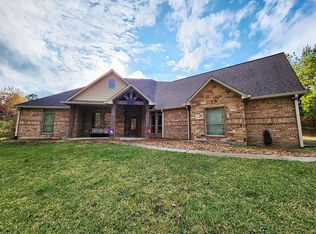This stunning custom 5-bedroom, 3 bath home is nestled on 40 sprawling acres, offering a perfect blend of privacy and luxury. Upon entering through the gated entrance, you're welcomed into a spacious living room with ample natural light and room for family gatherings or entertaining. The home features a dedicated media room for movie nights and a large game room for additional leisure space. Each bedroom is generously sized, and the master suite includes an en-suite bathroom with modern fixtures. The expansive acreage offers opportunities for outdoor activities, creating a serene and private retreat.
For sale
$1,025,000
474 Mountain View Rd, Victoria, TX 77904
5beds
3,603sqft
Est.:
Residential
Built in 2003
40 Acres Lot
$-- Zestimate®
$284/sqft
$-- HOA
What's special
Great roomGreat backyardPlenty of privacyMulti-level rec roomSoaring ceilingsMassive garageGourmet kitchen
- 974 days |
- 185 |
- 3 |
Zillow last checked: 8 hours ago
Listing updated: September 03, 2025 at 11:27am
Listed by:
Brenda Rhodes 936-635-1323,
Legacy Real Estate Group
Source: LAR,MLS#: 65898
Tour with a local agent
Facts & features
Interior
Bedrooms & bathrooms
- Bedrooms: 5
- Bathrooms: 4
- Full bathrooms: 3
- 1/2 bathrooms: 1
Heating
- Gas Forced Air
Cooling
- Central Electric, Central Air
Appliances
- Included: Vent Hood, Dishwasher, Microwave, Range
Features
- Wet Bar, Indirect Lighting, Vaulted Ceiling(s), Master - Lower Level, Pantry, Ceiling Fan(s)
- Flooring: Carpet, Scored/Stained concrete
- Windows: Double Pane Windows
Interior area
- Total structure area: 3,603
- Total interior livable area: 3,603 sqft
Video & virtual tour
Property
Parking
- Total spaces: 2
- Parking features: Garage Double Attached, Gravel Drive
- Attached garage spaces: 2
- Has uncovered spaces: Yes
Features
- Patio & porch: Covered Front Porch
- Exterior features: Sprinkler
- Pool features: None
- Has spa: Yes
- Spa features: Bath
- Fencing: Other,Mesh Wire
Lot
- Size: 40 Acres
- Dimensions: 40
Details
- Additional structures: Cabana, Storage Shed, Portable Outbuilding
- Special conditions: Not Applicable
- Other equipment: Satellite Dish Only
Construction
Type & style
- Home type: SingleFamily
- Architectural style: Traditional
- Property subtype: Residential
Materials
- Brick Veneer, Cedar
- Foundation: Slab
- Roof: Tin
Condition
- Year built: 2003
Utilities & green energy
- Sewer: Aerobic Septic
- Water: Community
- Utilities for property: Cable Connected
Community & HOA
Community
- Security: Fire Detection, Smoke Detector(s), Alarm System
- Subdivision: Hudson
Location
- Region: Victoria
Financial & listing details
- Price per square foot: $284/sqft
- Annual tax amount: $5,358
- Date on market: 5/10/2023
Estimated market value
Not available
Estimated sales range
Not available
Not available
Price history
Price history
| Date | Event | Price |
|---|---|---|
| 9/3/2025 | Price change | $1,025,000-2.4%$284/sqft |
Source: | ||
| 2/13/2024 | Price change | $1,050,000+18.6%$291/sqft |
Source: | ||
| 2/13/2024 | Price change | $885,000+18%$246/sqft |
Source: | ||
| 2/13/2024 | Price change | $750,000-34.8%$208/sqft |
Source: | ||
| 8/16/2023 | Price change | $1,150,000+24.3%$319/sqft |
Source: | ||
Public tax history
Public tax history
Tax history is unavailable.BuyAbility℠ payment
Est. payment
$6,153/mo
Principal & interest
$4940
Property taxes
$854
Home insurance
$359
Climate risks
Neighborhood: 77904
Nearby schools
GreatSchools rating
- 6/10W High Bonner Elementary SchoolGrades: 3-5Distance: 0.9 mi
- 9/10Hudson Middle SchoolGrades: 6-8Distance: 1.4 mi
- 6/10Hudson High SchoolGrades: 9-12Distance: 1.4 mi
- Loading
- Loading
