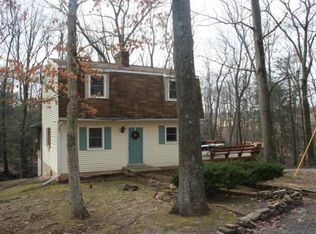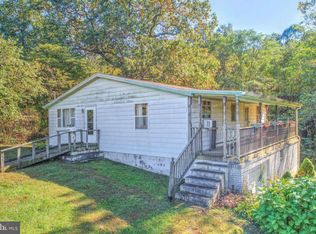Sold for $598,900
$598,900
474 Mountain Rd, Halifax, PA 17032
4beds
2,432sqft
Single Family Residence
Built in 1957
3.5 Acres Lot
$602,400 Zestimate®
$246/sqft
$2,218 Estimated rent
Home value
$602,400
$560,000 - $645,000
$2,218/mo
Zestimate® history
Loading...
Owner options
Explore your selling options
What's special
Prepare to be swept off your feet by this magnificent estate, nestled on an awe-inspiring piece of land with beautiful mountain views! A true marvel, this ranch home has undergone a complete transformation, Step inside to discover a meticulously designed floor plan that includes 4-3 bedrooms, boasting a kitchen that is simply out of this world. Featuring an abundance of countertop space, the kitchen is a chef's dream, with an island that is nothing short of extraordinary. The 4th bedroom, currently serving as an office, adds a touch of versatility to this already exceptional space. The family room is the epitome of comfort, offering the perfect setting to unwind and relax. The opulence doesn't end there – the primary bedroom and bathroom are truly extraordinary, with a spacious walk-in 'room' that includes a convenient laundry area. But that's not all – outside, you'll find a 36 x 36 barn that is sure to impress. Complete with a new metal roof, insulation (2022) and elevator to the finished 2nd floor, this barn is equipped with electric, heating, A/C, and water, making it the ideal workshop or office space. With the potential to be converted into in-law quarters or used for commercial purposes, this barn is a versatile addition to an already remarkable property. It could even serve as an oversized 2-car garage. This is more than just a home – it's a lifestyle. Don't miss your chance to move right in and start living the life of your dreams!
Zillow last checked: 8 hours ago
Listing updated: September 23, 2024 at 02:22pm
Listed by:
JIM BEDORF 717-462-7227,
Coldwell Banker Realty,
Listing Team: The Bedorf Prince Team, Co-Listing Team: The Bedorf Prince Team,Co-Listing Agent: Jim Bedorf 717-462-7227,
Coldwell Banker Realty
Bought with:
NON MEMBER, 0225194075
Non Subscribing Office
Source: Bright MLS,MLS#: PADA2031572
Facts & features
Interior
Bedrooms & bathrooms
- Bedrooms: 4
- Bathrooms: 2
- Full bathrooms: 2
- Main level bathrooms: 2
- Main level bedrooms: 4
Basement
- Area: 0
Heating
- Heat Pump, Electric
Cooling
- Central Air, Electric
Appliances
- Included: Dishwasher, Oven/Range - Gas, Range Hood, Washer, Dryer, Electric Water Heater
- Laundry: Main Level, Laundry Room
Features
- Built-in Features, Ceiling Fan(s), Combination Kitchen/Dining, Entry Level Bedroom, Family Room Off Kitchen, Floor Plan - Traditional, Kitchen Island, Kitchen - Gourmet, Primary Bath(s), Bathroom - Stall Shower, Bathroom - Tub Shower, Upgraded Countertops, Walk-In Closet(s), Dry Wall
- Flooring: Hardwood, Other, Wood
- Basement: Interior Entry,Unfinished
- Number of fireplaces: 2
- Fireplace features: Electric, Gas/Propane, Stone, Mantel(s)
Interior area
- Total structure area: 2,432
- Total interior livable area: 2,432 sqft
- Finished area above ground: 2,432
- Finished area below ground: 0
Property
Parking
- Total spaces: 8
- Parking features: Garage Faces Front, Garage Faces Rear, Storage, Oversized, Detached, Driveway
- Garage spaces: 2
- Uncovered spaces: 6
Accessibility
- Accessibility features: None
Features
- Levels: One
- Stories: 1
- Patio & porch: Deck, Patio
- Exterior features: Lighting
- Pool features: None
- Has view: Yes
- View description: Mountain(s), Pasture, Trees/Woods, Pond
- Has water view: Yes
- Water view: Pond
Lot
- Size: 3.50 Acres
- Features: Cleared
Details
- Additional structures: Above Grade, Below Grade
- Parcel number: 520040130000000
- Zoning: FARMLAND W/ BUILDINGS
- Zoning description: No zoning in Reed Township
- Special conditions: Standard
Construction
Type & style
- Home type: SingleFamily
- Architectural style: Ranch/Rambler
- Property subtype: Single Family Residence
Materials
- Block, Concrete, Synthetic Stucco
- Foundation: Block
- Roof: Architectural Shingle
Condition
- Excellent
- New construction: No
- Year built: 1957
Utilities & green energy
- Electric: 200+ Amp Service, Circuit Breakers
- Sewer: Mound System
- Water: Well
Community & neighborhood
Security
- Security features: Smoke Detector(s)
Location
- Region: Halifax
- Subdivision: None Available
- Municipality: REED TWP
Other
Other facts
- Listing agreement: Exclusive Right To Sell
- Listing terms: Cash,Conventional
- Ownership: Fee Simple
Price history
| Date | Event | Price |
|---|---|---|
| 6/13/2024 | Sold | $598,900$246/sqft |
Source: | ||
| 4/15/2024 | Pending sale | $598,900$246/sqft |
Source: | ||
| 4/1/2024 | Listed for sale | $598,900+64.1%$246/sqft |
Source: | ||
| 8/12/2021 | Sold | $365,000+143.3%$150/sqft |
Source: | ||
| 10/2/2008 | Sold | $150,000$62/sqft |
Source: Public Record Report a problem | ||
Public tax history
| Year | Property taxes | Tax assessment |
|---|---|---|
| 2025 | $5,868 +48.6% | $166,300 +39% |
| 2023 | $3,949 -0.6% | $119,600 |
| 2022 | $3,972 -10% | $119,600 -13.3% |
Find assessor info on the county website
Neighborhood: 17032
Nearby schools
GreatSchools rating
- 6/10Halifax Area Middle SchoolGrades: 5-8Distance: 3.3 mi
- 6/10Halifax Area High SchoolGrades: 9-12Distance: 3.3 mi
- 4/10Halifax Area El SchoolGrades: PK-4Distance: 3.4 mi
Schools provided by the listing agent
- Elementary: Susquenita
- Middle: Susquenita
- High: Susquenita
- District: Susquenita
Source: Bright MLS. This data may not be complete. We recommend contacting the local school district to confirm school assignments for this home.
Get pre-qualified for a loan
At Zillow Home Loans, we can pre-qualify you in as little as 5 minutes with no impact to your credit score.An equal housing lender. NMLS #10287.
Sell for more on Zillow
Get a Zillow Showcase℠ listing at no additional cost and you could sell for .
$602,400
2% more+$12,048
With Zillow Showcase(estimated)$614,448

