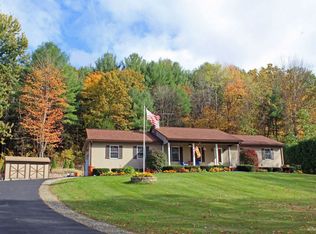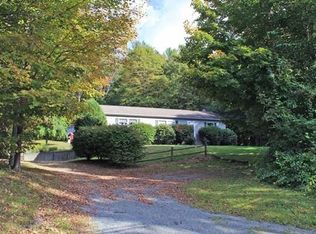Very charming single-story home carefully updated accenting the character and style. Much larger than it looks from the outside, the spacious floorplan includes a recently remodeled from studs out sizeable entrance/mudroom. Quaint kitchen with a built-in antique hutch and a new picture window in the dining area. Large dining room with a parquet floor and a built-in china cabinet located in the heart of the house with a living room with beautiful hickory floors and a slider to the sunporch and a glass door to the deck on one side and double French doors entering into the foyer and the Master bedroom with a private bath and washer/dryer on the other side. Beautiful natural woodwork. New Nescor replacement windows. New furnace, drilled well and soon to be installed leach field. Full basement, one side finished, with a walkout to the yard. Cool off this summer in the above ground pool surrounded by woods for privacy. Easy commute to Amherst & Greenfield, south & east, and NH to the North.
This property is off market, which means it's not currently listed for sale or rent on Zillow. This may be different from what's available on other websites or public sources.


