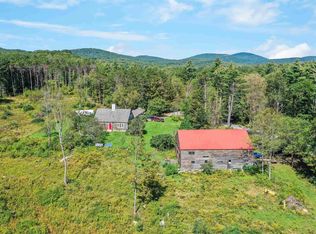Ranch style home with full walk up attic. 3 Cape style dormer windows. Open concept with large living area, kitchen and dining area. Large primary bedroom and bathroom with soaking tub and tiled shower. All stainless appliances. Views of hills and beaver pond. 2 car garage under.
This property is off market, which means it's not currently listed for sale or rent on Zillow. This may be different from what's available on other websites or public sources.

