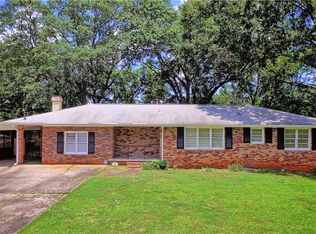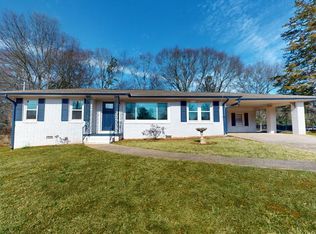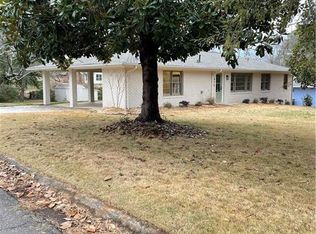Closed
$782,500
474 Maxwell Rd, Roswell, GA 30075
5beds
3,400sqft
Single Family Residence, Residential
Built in 2025
0.35 Acres Lot
$778,600 Zestimate®
$230/sqft
$5,413 Estimated rent
Home value
$778,600
$716,000 - $849,000
$5,413/mo
Zestimate® history
Loading...
Owner options
Explore your selling options
What's special
Stunning New Construction in Prime Roswell Location! Welcome to this beautifully crafted 5-bedroom, 4-bathroom home situated in an established Roswell community. It's unbeatable location just steps from local restaurants, grocery stores, and the elementary school-offer convenience along with its modern design, and versatile living. The main level features an open-concept layout with a spacious living room and a chef's kitchen boasting stainless steel appliances, sleek white quartz countertops, and a large island that comfortably seats 3-4 for casual dining. A butler's pantry provides ample storage, while the separate dining room is perfect for hosting gatherings. Also on this level is a flexible guest suite with a full bathroom, ideal for visitors, a home office, a gym, or a playroom. Upstairs, you'll find four generously sized bedrooms, including a junior suite with a private en-suite bath perfect for a teen or visitor. Two additional bedrooms share a stylish hall bath with a double vanity, and the primary suite is a true retreat with a soaking tub, custom-tiled shower with a frameless glass door, and an oversized walk-in closet ready to be customized to your needs. Nestled on a flat, newly landscaped lot, the backyard offers plenty of space for entertaining, play, or relaxation. With its prime location, modern finishes, and move-in-ready appeal, this home is a must-see! Schedule your private tour today!
Zillow last checked: 8 hours ago
Listing updated: September 12, 2025 at 10:53pm
Listing Provided by:
Paige Holliman,
Harry Norman Realtors
Bought with:
Shaun van Orsouw, 376309
Redfin Corporation
Source: FMLS GA,MLS#: 7528722
Facts & features
Interior
Bedrooms & bathrooms
- Bedrooms: 5
- Bathrooms: 4
- Full bathrooms: 4
- Main level bathrooms: 1
- Main level bedrooms: 1
Primary bedroom
- Features: Other
- Level: Other
Bedroom
- Features: Other
Primary bathroom
- Features: Double Vanity, Separate Tub/Shower, Soaking Tub
Dining room
- Features: Butlers Pantry, Separate Dining Room
Kitchen
- Features: Breakfast Bar, Cabinets Stain, Kitchen Island, Pantry Walk-In, Stone Counters, View to Family Room
Heating
- Central, Electric
Cooling
- Ceiling Fan(s), Central Air, Electric
Appliances
- Included: Dishwasher, Gas Range, Microwave, Range Hood, Refrigerator, Tankless Water Heater
- Laundry: Laundry Room, Upper Level
Features
- Double Vanity, Entrance Foyer, High Ceilings 9 ft Main, High Ceilings 9 ft Upper, Walk-In Closet(s)
- Flooring: Carpet, Ceramic Tile, Hardwood
- Windows: Double Pane Windows, Insulated Windows
- Basement: None
- Has fireplace: No
- Fireplace features: None
- Common walls with other units/homes: No Common Walls
Interior area
- Total structure area: 3,400
- Total interior livable area: 3,400 sqft
- Finished area above ground: 3,400
- Finished area below ground: 0
Property
Parking
- Total spaces: 2
- Parking features: Garage Door Opener, Garage, Kitchen Level, Level Driveway, Garage Faces Side
- Garage spaces: 2
- Has uncovered spaces: Yes
Accessibility
- Accessibility features: None
Features
- Levels: Two
- Stories: 2
- Patio & porch: Front Porch, Patio
- Exterior features: Private Yard
- Pool features: None
- Spa features: None
- Fencing: None
- Has view: Yes
- View description: Other
- Waterfront features: None
- Body of water: None
Lot
- Size: 0.35 Acres
- Features: Back Yard, Front Yard, Level, Private
Details
- Additional structures: None
- Parcel number: 12 209204650180
- Other equipment: None
- Horse amenities: None
Construction
Type & style
- Home type: SingleFamily
- Architectural style: Farmhouse,Traditional
- Property subtype: Single Family Residence, Residential
Materials
- Cement Siding
- Foundation: Slab
- Roof: Composition
Condition
- New Construction
- New construction: Yes
- Year built: 2025
Utilities & green energy
- Electric: Other
- Sewer: Septic Tank
- Water: Public
- Utilities for property: Cable Available, Electricity Available, Natural Gas Available, Water Available
Green energy
- Energy efficient items: None
- Energy generation: None
Community & neighborhood
Security
- Security features: None
Community
- Community features: Near Public Transport, Near Shopping, Street Lights
Location
- Region: Roswell
- Subdivision: Rock Creek Acres
HOA & financial
HOA
- Has HOA: No
Other
Other facts
- Ownership: Fee Simple
- Road surface type: Paved
Price history
| Date | Event | Price |
|---|---|---|
| 9/11/2025 | Sold | $782,500-2.1%$230/sqft |
Source: | ||
| 8/19/2025 | Pending sale | $799,000$235/sqft |
Source: | ||
| 7/18/2025 | Price change | $799,000-7.6%$235/sqft |
Source: | ||
| 6/20/2025 | Price change | $865,000-3.8%$254/sqft |
Source: | ||
| 5/1/2025 | Price change | $899,000-5.4%$264/sqft |
Source: | ||
Public tax history
Tax history is unavailable.
Neighborhood: 30075
Nearby schools
GreatSchools rating
- 5/10Vickery Mill ElementaryGrades: PK-5Distance: 0.4 mi
- 7/10Elkins Pointe Middle SchoolGrades: 6-8Distance: 1.9 mi
- 8/10Roswell High SchoolGrades: 9-12Distance: 3 mi
Schools provided by the listing agent
- Elementary: Vickery Mill
- Middle: Elkins Pointe
- High: Roswell
Source: FMLS GA. This data may not be complete. We recommend contacting the local school district to confirm school assignments for this home.
Get a cash offer in 3 minutes
Find out how much your home could sell for in as little as 3 minutes with a no-obligation cash offer.
Estimated market value
$778,600
Get a cash offer in 3 minutes
Find out how much your home could sell for in as little as 3 minutes with a no-obligation cash offer.
Estimated market value
$778,600


