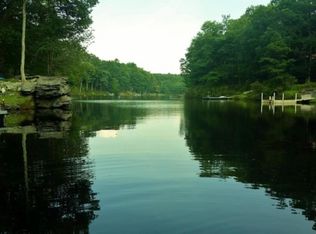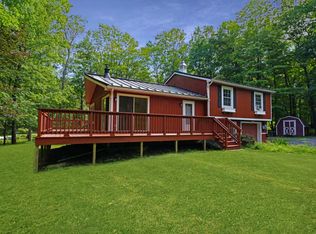Sold for $505,000
$505,000
474 Log Tavern Rd, Milford, PA 18337
3beds
2,023sqft
Single Family Residence
Built in 1987
0.81 Acres Lot
$534,700 Zestimate®
$250/sqft
$2,555 Estimated rent
Home value
$534,700
$497,000 - $577,000
$2,555/mo
Zestimate® history
Loading...
Owner options
Explore your selling options
What's special
Hidden in plain sight this lakefront 3 bedroom, 2 bath home with 1 1/2 car garage, is waiting for you to create your own special memories. Set back off the road just minutes from Milford. A walk across the level yard brings you to a private deck and dock arrangement where you can sun, fish, or board your electric motorboat! To the left of the dock is a huge diving rock! Jump right into deep, brisk mountain lake water. This home offers a great setting for holiday gatherings and nights by the fireplace. The generous first floor offers a kitchen, living room, dining room, laundry, Full bath and Sunroom all with beautiful hardwood floors. Upstairs there are three bedrooms and a full bath. Lots of storage and closets make this a perfect full time home, Beds Description: 2+BED 2nd, Baths: 1 Bath Level 1, Baths: 1 Bath Level 2, Eating Area: Dining Area, Eating Area: Semi-Modern KT
Zillow last checked: 8 hours ago
Listing updated: September 16, 2024 at 01:33pm
Listed by:
Richard Zingaro 917-952-4134,
Realty Executives Exceptional Milford
Bought with:
Patricia L. Tomaszewski, RS322010
Davis R. Chant - Milford
Bill Cole, RS143718A
Davis R. Chant - Milford
Source: PWAR,MLS#: PW232839
Facts & features
Interior
Bedrooms & bathrooms
- Bedrooms: 3
- Bathrooms: 2
- Full bathrooms: 2
Bedroom 1
- Area: 169.12
- Dimensions: 12.08 x 14
Bedroom 2
- Area: 207.62
- Dimensions: 14.83 x 14
Bedroom 3
- Area: 169.12
- Dimensions: 12.08 x 14
Bathroom 2
- Area: 40.4
- Dimensions: 8.08 x 5
Dining room
- Area: 194.38
- Dimensions: 13.25 x 14.67
Family room
- Area: 168.44
- Dimensions: 11.42 x 14.75
Other
- Description: Insulated and Heated
- Area: 194.26
- Dimensions: 13.17 x 14.75
Kitchen
- Description: Breakfast Bar
- Area: 229.81
- Dimensions: 15.58 x 14.75
Living room
- Description: Fireplace
- Area: 205.38
- Dimensions: 14 x 14.67
Heating
- Baseboard, Wood Stove, Hot Water, Fireplace Insert, Electric
Cooling
- Ceiling Fan(s)
Appliances
- Included: Dryer, Washer, Self Cleaning Oven, Refrigerator, Microwave, Humidifier, Electric Range, Electric Oven, Dishwasher
Features
- Cathedral Ceiling(s), Kitchen Island, Eat-in Kitchen
- Flooring: Hardwood
- Basement: Crawl Space,Walk-Out Access,Dirt Floor
- Has fireplace: Yes
- Fireplace features: Stone, Wood Burning
Interior area
- Total structure area: 3,084
- Total interior livable area: 2,023 sqft
Property
Parking
- Total spaces: 1.5
- Parking features: Attached, Garage
- Garage spaces: 1.5
Features
- Stories: 2
- Waterfront features: Beach Access, Waterfront, Lake Front
- Body of water: Crescent Lake
Lot
- Size: 0.81 Acres
- Dimensions: .81
Details
- Parcel number: 123.030310.003 104105
- Zoning description: Residential
Construction
Type & style
- Home type: SingleFamily
- Architectural style: Contemporary
- Property subtype: Single Family Residence
Materials
- Roof: Asphalt
Condition
- Year built: 1987
Utilities & green energy
- Sewer: Septic Tank
- Water: Well
- Utilities for property: Cable Available
Community & neighborhood
Security
- Security features: Smoke Detector(s)
Community
- Community features: Lake, Other
Location
- Region: Milford
- Subdivision: Crescent Lakes
HOA & financial
HOA
- Has HOA: Yes
- HOA fee: $300 monthly
- Second HOA fee: $300 one time
Other
Other facts
- Listing terms: Cash,FHA,Conventional
Price history
| Date | Event | Price |
|---|---|---|
| 11/30/2023 | Sold | $505,000-6.5%$250/sqft |
Source: | ||
| 10/9/2023 | Pending sale | $540,000$267/sqft |
Source: | ||
| 9/19/2023 | Price change | $540,000-6.1%$267/sqft |
Source: | ||
| 9/3/2023 | Listed for sale | $575,000$284/sqft |
Source: | ||
Public tax history
| Year | Property taxes | Tax assessment |
|---|---|---|
| 2025 | $6,212 +4.7% | $39,270 |
| 2024 | $5,933 +1.5% | $39,270 |
| 2023 | $5,844 +2.7% | $39,270 |
Find assessor info on the county website
Neighborhood: 18337
Nearby schools
GreatSchools rating
- NADingman-Delaware Primary SchoolGrades: PK-2Distance: 1.7 mi
- 8/10Dingman-Delaware Middle SchoolGrades: 6-8Distance: 1.9 mi
- 10/10Delaware Valley High SchoolGrades: 9-12Distance: 6.2 mi
Get a cash offer in 3 minutes
Find out how much your home could sell for in as little as 3 minutes with a no-obligation cash offer.
Estimated market value$534,700
Get a cash offer in 3 minutes
Find out how much your home could sell for in as little as 3 minutes with a no-obligation cash offer.
Estimated market value
$534,700

