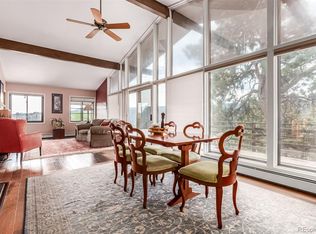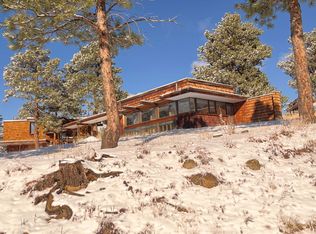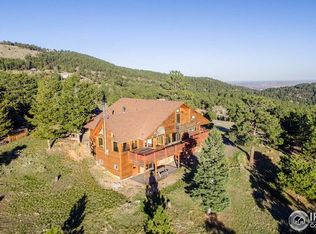Sold for $1,150,000 on 08/26/25
$1,150,000
474 Leonards Rd, Boulder, CO 80302
5beds
4,021sqft
Residential-Detached, Residential
Built in 1973
1.46 Acres Lot
$1,145,900 Zestimate®
$286/sqft
$6,447 Estimated rent
Home value
$1,145,900
$1.07M - $1.23M
$6,447/mo
Zestimate® history
Loading...
Owner options
Explore your selling options
What's special
Mid-century style meets mountain serenity in this captivating Sunshine Canyon retreat - just 7 minutes from Broadway, yet a world away. Revel in sweeping views from multiple decks that embrace the home's elevated setting. The expansive kitchen, anchored by a generous island, is ideal for both everyday living and effortless entertaining. An adjacent sunroom invites quiet reflection, while a zen-inspired garden with deck is hot tub-ready, offering a tranquil escape under the stars. Thoughtful storage solutions, a powerful 6 kW solar system, and a pastoral backdrop complete this unique offering in one of Boulder's most coveted canyon communities. New roof 2019, new water heater & exterior sealed 5/2025. Wildfire Partner and Septic Smart Certification in process. See more features under MLS Documents. Open House July13th 2-4 pm
Zillow last checked: 8 hours ago
Listing updated: August 28, 2025 at 10:48am
Listed by:
Brooke Weathers 303-898-6564,
Compass - Boulder
Bought with:
Marlena Rich
Coldwell Banker Realty-Boulder
Source: IRES,MLS#: 1038181
Facts & features
Interior
Bedrooms & bathrooms
- Bedrooms: 5
- Bathrooms: 4
- Full bathrooms: 1
- 3/4 bathrooms: 2
- 1/2 bathrooms: 1
- Main level bedrooms: 1
Primary bedroom
- Area: 299
- Dimensions: 13 x 23
Bedroom 2
- Area: 198
- Dimensions: 18 x 11
Bedroom 3
- Area: 176
- Dimensions: 16 x 11
Bedroom 4
- Area: 154
- Dimensions: 11 x 14
Bedroom 5
- Area: 121
- Dimensions: 11 x 11
Dining room
- Area: 220
- Dimensions: 20 x 11
Family room
- Area: 440
- Dimensions: 22 x 20
Kitchen
- Area: 304
- Dimensions: 19 x 16
Heating
- Baseboard, Radiant
Cooling
- Evaporative Cooling, Ceiling Fan(s)
Appliances
- Included: Gas Range/Oven, Double Oven, Dishwasher, Refrigerator, Washer, Dryer, Water Softener Owned, Disposal
- Laundry: Washer/Dryer Hookups, Main Level
Features
- Satellite Avail, Separate Dining Room, Cathedral/Vaulted Ceilings, Open Floorplan, Pantry, Kitchen Island, High Ceilings, Sunroom, Open Floor Plan, 9ft+ Ceilings
- Flooring: Tile
- Windows: Skylight(s), Sunroom, Double Pane Windows, Skylights
- Basement: Partially Finished,Walk-Out Access,Daylight,Sump Pump
- Has fireplace: Yes
- Fireplace features: 2+ Fireplaces, Living Room, Family/Recreation Room Fireplace, Fireplace Tools Included
Interior area
- Total structure area: 4,021
- Total interior livable area: 4,021 sqft
- Finished area above ground: 2,106
- Finished area below ground: 1,915
Property
Parking
- Total spaces: 2
- Parking features: Garage Door Opener
- Garage spaces: 2
- Details: Garage Type: Detached
Accessibility
- Accessibility features: Level Lot, Main Floor Bath, Accessible Bedroom, Main Level Laundry
Features
- Levels: Two
- Stories: 2
- Patio & porch: Patio, Deck, Enclosed
- Exterior features: Balcony
- Has view: Yes
- View description: Mountain(s), Hills
Lot
- Size: 1.46 Acres
- Features: Wooded, Level, Sloped
Details
- Additional structures: Storage, Outbuilding
- Parcel number: R0024548
- Zoning: F
- Special conditions: Private Owner
- Horses can be raised: Yes
Construction
Type & style
- Home type: SingleFamily
- Architectural style: Contemporary/Modern
- Property subtype: Residential-Detached, Residential
Materials
- Wood/Frame, Stone
- Roof: Composition
Condition
- Not New, Previously Owned
- New construction: No
- Year built: 1973
Utilities & green energy
- Water: Well, well
- Utilities for property: Propane, Trash: One Way Trash Disposal or Western Disposal
Green energy
- Energy generation: Solar PV Owned
Community & neighborhood
Location
- Region: Boulder
- Subdivision: Seven Hills 1
Other
Other facts
- Listing terms: Cash,Conventional
- Road surface type: Dirt
Price history
| Date | Event | Price |
|---|---|---|
| 8/26/2025 | Sold | $1,150,000$286/sqft |
Source: | ||
| 7/8/2025 | Pending sale | $1,150,000$286/sqft |
Source: | ||
| 7/2/2025 | Listed for sale | $1,150,000$286/sqft |
Source: | ||
Public tax history
| Year | Property taxes | Tax assessment |
|---|---|---|
| 2025 | $6,571 +1.7% | $77,394 -7.1% |
| 2024 | $6,460 +24.4% | $83,328 -1% |
| 2023 | $5,194 +5.1% | $84,136 +36.6% |
Find assessor info on the county website
Neighborhood: 80302
Nearby schools
GreatSchools rating
- 6/10Flatirons Elementary SchoolGrades: K-5Distance: 3.2 mi
- 5/10Casey Middle SchoolGrades: 6-8Distance: 3 mi
- 10/10Boulder High SchoolGrades: 9-12Distance: 3.6 mi
Schools provided by the listing agent
- Elementary: Flatirons
- Middle: Casey
- High: Boulder
Source: IRES. This data may not be complete. We recommend contacting the local school district to confirm school assignments for this home.

Get pre-qualified for a loan
At Zillow Home Loans, we can pre-qualify you in as little as 5 minutes with no impact to your credit score.An equal housing lender. NMLS #10287.
Sell for more on Zillow
Get a free Zillow Showcase℠ listing and you could sell for .
$1,145,900
2% more+ $22,918
With Zillow Showcase(estimated)
$1,168,818

