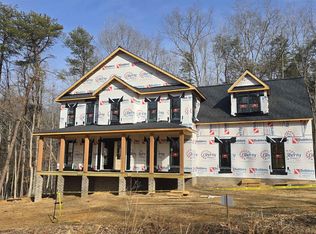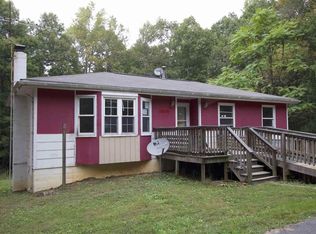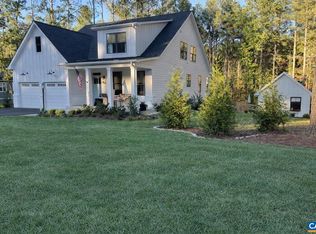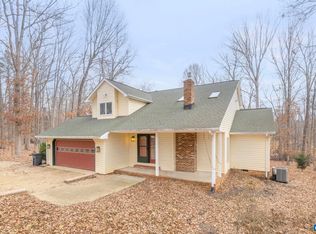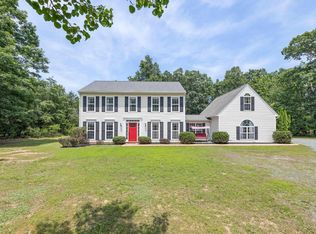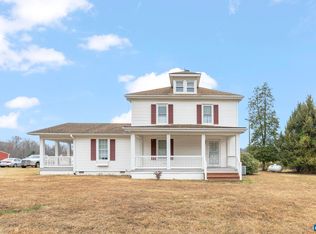NEW YEAR - NEW ADDRESS OVERLOOKING YOUR LAKEFRONT - LIVE THE DREAM at 474 Lake Road, Troy, VA. Have you been dreaming of peaceful mornings with a cup of coffee in your hand, sitting on your deck watching the geese land on the water, and really having room to breathe? 474 Lake Road offers 400 feet of waterfront on beautiful Hunter’s Lake, with 4 bedrooms, 3 full baths, and over 3,300 finished square feet on 2 acres! * Fully finished lower level with walk-out to the lake, kitchenette, bedroom + bath * First-floor primary suite and open floor plan with vaulted ceilings * Handicap accessible with ramp entry * Wildlife lovers' paradise — watch herons, geese & ducks from your back deck *Perfect for multi-generational living, Airbnb, or your own family getaway THIS IS THE KIND OF PROPERTY PEOPLE WAIT FOR - AND RARELY FIND. Don’t miss out! This home surprises you the moment you walk in the door. Open & Spacious with a bright and airy floor plan and LAKE VIEWS from most of the windows. Plan your evening bonfire in the back yard next to the Lake on those cool evenings and you'll be glad you made 474 Lake Road, Troy your new address! Firefly FIBEROPTIC HIGH SPEED INTERNET too!!!
Active
$650,000
474 Lake Rd, Troy, VA 22974
4beds
3,300sqft
Est.:
Single Family Residence
Built in 2008
2.03 Acres Lot
$634,500 Zestimate®
$197/sqft
$37/mo HOA
What's special
First-floor primary suite
- 105 days |
- 601 |
- 43 |
Zillow last checked: 8 hours ago
Listing updated: January 02, 2026 at 09:27am
Listed by:
LISA K CAMPBELL 434-282-5568,
YES REALTY PARTNERS
Source: CAAR,MLS#: 669694 Originating MLS: Charlottesville Area Association of Realtors
Originating MLS: Charlottesville Area Association of Realtors
Tour with a local agent
Facts & features
Interior
Bedrooms & bathrooms
- Bedrooms: 4
- Bathrooms: 3
- Full bathrooms: 3
- Main level bathrooms: 2
- Main level bedrooms: 3
Rooms
- Room types: Bathroom, Bedroom, Den, Dining Room, Exercise Room, Full Bath, Foyer, Great Room, Kitchen, Laundry
Primary bedroom
- Level: First
Bedroom
- Level: First
Bedroom
- Level: Basement
Primary bathroom
- Level: First
Bathroom
- Level: First
Bathroom
- Level: Basement
Other
- Level: Basement
Den
- Level: Basement
Dining room
- Level: First
Exercise room
- Level: Basement
Foyer
- Level: First
Great room
- Level: First
Kitchen
- Level: First
Laundry
- Level: First
Heating
- Central, Heat Pump
Cooling
- Central Air, Heat Pump
Appliances
- Included: Dishwasher, Electric Range, Disposal, Microwave, Refrigerator, Dryer, Washer
- Laundry: Washer Hookup, Dryer Hookup
Features
- Wet Bar, Double Vanity, Primary Downstairs, Multiple Primary Suites, Sitting Area in Primary, Second Kitchen, Walk-In Closet(s), Breakfast Bar, Entrance Foyer, Eat-in Kitchen, Recessed Lighting, Vaulted Ceiling(s)
- Flooring: Hardwood, Luxury Vinyl Plank
- Windows: Double Pane Windows, Insulated Windows, Tilt-In Windows, Vinyl
- Basement: Exterior Entry,Full,Finished,Heated,Interior Entry,Walk-Out Access,Apartment
Interior area
- Total structure area: 3,400
- Total interior livable area: 3,300 sqft
- Finished area above ground: 1,700
- Finished area below ground: 1,600
Property
Features
- Levels: One
- Stories: 1
- Patio & porch: Covered, Deck, Front Porch, Patio, Porch, Wood
- Has view: Yes
- View description: Garden, Rural, Trees/Woods, Water
- Has water view: Yes
- Water view: Water
Lot
- Size: 2.03 Acres
- Features: Garden, Landscaped, Partially Cleared, Wooded, Waterfront
- Topography: Rolling
Details
- Parcel number: 11 5 14A
- Zoning description: A-1 Agricultural
Construction
Type & style
- Home type: SingleFamily
- Property subtype: Single Family Residence
Materials
- Stick Built
- Foundation: Block
- Roof: Architectural
Condition
- New construction: No
- Year built: 2008
Utilities & green energy
- Sewer: Conventional Sewer
- Water: Private, Well
- Utilities for property: Fiber Optic Available
Community & HOA
Community
- Features: Pond
- Security: Security System, Smoke Detector(s), Surveillance System
- Subdivision: HUNTERS LAKE
HOA
- Has HOA: Yes
- Amenities included: Picnic Area, Water
- HOA fee: $441 annually
Location
- Region: Troy
Financial & listing details
- Price per square foot: $197/sqft
- Tax assessed value: $406,200
- Annual tax amount: $3,428
- Date on market: 10/3/2025
- Cumulative days on market: 303 days
Estimated market value
$634,500
$603,000 - $666,000
$2,917/mo
Price history
Price history
| Date | Event | Price |
|---|---|---|
| 10/3/2025 | Listed for sale | $650,000-2.8%$197/sqft |
Source: | ||
| 10/3/2025 | Listing removed | $669,000$203/sqft |
Source: | ||
| 6/18/2025 | Price change | $669,000-2.3%$203/sqft |
Source: | ||
| 3/19/2025 | Listed for sale | $685,000$208/sqft |
Source: | ||
| 11/30/2024 | Listing removed | $685,000$208/sqft |
Source: | ||
Public tax history
Public tax history
| Year | Property taxes | Tax assessment |
|---|---|---|
| 2024 | $3,428 | $406,200 |
| 2023 | $3,428 | $406,200 +39.7% |
| 2022 | -- | $290,700 |
Find assessor info on the county website
BuyAbility℠ payment
Est. payment
$3,788/mo
Principal & interest
$3171
Property taxes
$352
Other costs
$265
Climate risks
Neighborhood: 22974
Nearby schools
GreatSchools rating
- 6/10Fluvanna MiddleGrades: 5-7Distance: 8.8 mi
- 6/10Fluvanna County High SchoolGrades: 8-12Distance: 6.3 mi
- NAWest Central Primary SchoolGrades: PK-KDistance: 8.9 mi
Schools provided by the listing agent
- Elementary: Central (Fluvanna)
- Middle: Fluvanna
- High: Fluvanna
Source: CAAR. This data may not be complete. We recommend contacting the local school district to confirm school assignments for this home.
- Loading
- Loading
