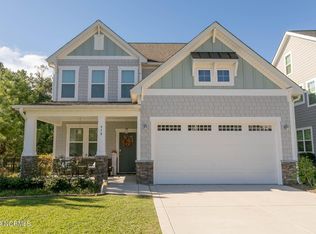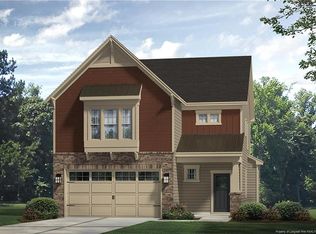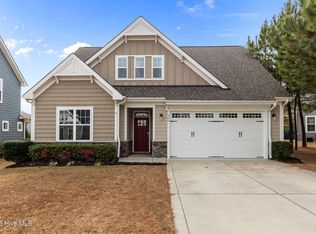Sold for $455,000 on 04/17/24
$455,000
474 Kerr Lake Road, Aberdeen, NC 28315
4beds
2,396sqft
Single Family Residence
Built in 2019
9,583.2 Square Feet Lot
$463,000 Zestimate®
$190/sqft
$2,404 Estimated rent
Home value
$463,000
$440,000 - $486,000
$2,404/mo
Zestimate® history
Loading...
Owner options
Explore your selling options
What's special
Don't miss out on this fantastic Legacy Lakes home! Enjoy the spaciousness of the layout, featuring an eat-in kitchen area, formal dining space, living room, and an additional room perfect for your office or a playroom. The possibilities are endless, and the flexibility of the space ensures that it adapts to your lifestyle effortlessly. The second floor offers a large master suite as well as 3 additional bedrooms and a full bath. But wait, there's more! The third floor awaits your creative touch, offering endless opportunities to tailor the space to your needs. Whether you dream of a cozy retreat, a hobby room, or a home gym, this unfinished canvas is ready for your personal stamp. With all the interior features as well as a nice screened in back porch and large, flat, fully fenced in back yard this home will not last long!
Zillow last checked: 8 hours ago
Listing updated: July 02, 2024 at 10:54am
Listed by:
Avenue Realty Group 917-921-6098,
Keller Williams Pinehurst
Bought with:
Delina McKnight, 320811
Premier Real Estate of the Sandhills LLC
Source: Hive MLS,MLS#: 100426104 Originating MLS: Mid Carolina Regional MLS
Originating MLS: Mid Carolina Regional MLS
Facts & features
Interior
Bedrooms & bathrooms
- Bedrooms: 4
- Bathrooms: 3
- Full bathrooms: 2
- 1/2 bathrooms: 1
Bedroom 1
- Level: Second
- Dimensions: 19 x 13.9
Bedroom 2
- Level: Second
- Dimensions: 11 x 13.5
Bedroom 3
- Level: Second
- Dimensions: 11.1 x 13.5
Bedroom 4
- Level: Second
- Dimensions: 16 x 12.9
Breakfast nook
- Level: First
- Dimensions: 8 x 15.2
Dining room
- Level: First
- Dimensions: 11 x 11
Kitchen
- Level: First
- Dimensions: 15 x 13.4
Laundry
- Level: Second
- Dimensions: 5.4 x 6.8
Living room
- Level: First
- Dimensions: 17 x 13.5
Office
- Level: First
- Dimensions: 11 x 10
Heating
- Heat Pump, Electric
Cooling
- Central Air
Features
- Walk-in Closet(s), Ceiling Fan(s), Walk-In Closet(s)
- Flooring: LVT/LVP
- Basement: None
Interior area
- Total structure area: 2,396
- Total interior livable area: 2,396 sqft
Property
Parking
- Total spaces: 2
- Parking features: Garage Faces Front, Concrete, Garage Door Opener, On Site
Features
- Levels: Two
- Stories: 2
- Patio & porch: Covered, Porch
- Fencing: Back Yard,Metal/Ornamental
Lot
- Size: 9,583 sqft
- Dimensions: 61 x 167 x 48 x 182
Details
- Parcel number: 20080973
- Zoning: R-20
- Special conditions: Standard
Construction
Type & style
- Home type: SingleFamily
- Property subtype: Single Family Residence
Materials
- Fiber Cement
- Foundation: Slab
- Roof: Composition
Condition
- New construction: No
- Year built: 2019
Utilities & green energy
- Sewer: Public Sewer
- Water: Public
- Utilities for property: Sewer Available, Water Available
Community & neighborhood
Security
- Security features: Smoke Detector(s)
Location
- Region: Aberdeen
- Subdivision: Legacy Lakes
HOA & financial
HOA
- Has HOA: Yes
- HOA fee: $1,366 monthly
- Amenities included: Clubhouse, Pool, Golf Course, Tennis Court(s)
- Association name: Legacy Lakes
- Association phone: 910-420-3100
Other
Other facts
- Listing agreement: Exclusive Right To Sell
- Listing terms: Cash,Conventional,FHA,VA Loan
Price history
| Date | Event | Price |
|---|---|---|
| 4/17/2024 | Sold | $455,000+1.1%$190/sqft |
Source: | ||
| 3/2/2024 | Pending sale | $450,000$188/sqft |
Source: | ||
| 2/9/2024 | Listed for sale | $450,000+55.2%$188/sqft |
Source: | ||
| 4/22/2019 | Sold | $290,000+0.1%$121/sqft |
Source: | ||
| 3/17/2019 | Pending sale | $289,729$121/sqft |
Source: Coldwell Banker Advantage #554804 Report a problem | ||
Public tax history
| Year | Property taxes | Tax assessment |
|---|---|---|
| 2024 | $3,089 -2.5% | $402,470 |
| 2023 | $3,169 +9.4% | $402,470 +6.2% |
| 2022 | $2,896 -2.4% | $378,890 +32.8% |
Find assessor info on the county website
Neighborhood: 28315
Nearby schools
GreatSchools rating
- 1/10Aberdeen Elementary SchoolGrades: PK-5Distance: 3.5 mi
- 6/10Southern Middle SchoolGrades: 6-8Distance: 3.7 mi
- 5/10Pinecrest High SchoolGrades: 9-12Distance: 5.9 mi

Get pre-qualified for a loan
At Zillow Home Loans, we can pre-qualify you in as little as 5 minutes with no impact to your credit score.An equal housing lender. NMLS #10287.
Sell for more on Zillow
Get a free Zillow Showcase℠ listing and you could sell for .
$463,000
2% more+ $9,260
With Zillow Showcase(estimated)
$472,260

