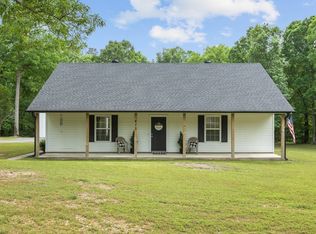Closed
$225,000
474 Jolynn Rd, Bauxite, AR 72011
3beds
1,573sqft
Single Family Residence
Built in 1999
1.02 Acres Lot
$225,900 Zestimate®
$143/sqft
$1,518 Estimated rent
Home value
$225,900
$208,000 - $246,000
$1,518/mo
Zestimate® history
Loading...
Owner options
Explore your selling options
What's special
Welcome to 474 Jolynn Rd in Bauxite! This lovely home sits on a full acre, offering plenty of space and privacy. As you arrive, you'll be greeted by a spacious L-shaped front porch-perfect for relaxing and enjoying the outdoors. Inside, the split floor plan provides a functional layout with fresh paint. The living room boasts vaulted ceilings, creating an open and airy feel, while the primary suite features tray ceilings, a walk-in closet, and a jetted tub. The kitchen is well-equipped, and the refrigerator will stay with the home. Outside, you'll find a handy storage shed with electricity-great for a workshop or extra storage. This property qualifies for an RD loan, making it an excellent opportunity for buyers looking for affordable homeownership. Don't miss out on this charming country retreat-schedule your showing today!
Zillow last checked: 8 hours ago
Listing updated: August 06, 2025 at 02:16pm
Listed by:
Kayla R Jones 501-213-6750,
McGraw Realtors - Benton
Bought with:
Lacy Wilmoth, AR
Century 21 Parker & Scroggins Realty - Bryant
Source: CARMLS,MLS#: 25011683
Facts & features
Interior
Bedrooms & bathrooms
- Bedrooms: 3
- Bathrooms: 2
- Full bathrooms: 2
Dining room
- Features: Eat-in Kitchen, Breakfast Bar
Heating
- Electric
Cooling
- Electric
Appliances
- Included: Microwave, Electric Range, Dishwasher, Refrigerator, Electric Water Heater
- Laundry: Washer Hookup, Electric Dryer Hookup
Features
- Ceiling Fan(s), Breakfast Bar, Granite Counters, Sheet Rock, Primary Bedroom Apart, 3 Bedrooms Same Level
- Flooring: Carpet, Tile
- Has fireplace: No
- Fireplace features: None
Interior area
- Total structure area: 1,573
- Total interior livable area: 1,573 sqft
Property
Parking
- Total spaces: 2
- Parking features: Garage, Two Car
- Has garage: Yes
Features
- Levels: One
- Stories: 1
- Patio & porch: Porch
- Has spa: Yes
- Spa features: Whirlpool/Hot Tub/Spa
Lot
- Size: 1.02 Acres
- Features: Level
Details
- Parcel number: 04600014000
Construction
Type & style
- Home type: SingleFamily
- Architectural style: Traditional
- Property subtype: Single Family Residence
Materials
- Metal/Vinyl Siding
- Foundation: Slab
- Roof: Shingle
Condition
- New construction: No
- Year built: 1999
Utilities & green energy
- Electric: Electric-Co-op
- Sewer: Septic Tank
- Water: Public
Community & neighborhood
Security
- Security features: Smoke Detector(s)
Location
- Region: Bauxite
- Subdivision: CHILDRESS ACRES
HOA & financial
HOA
- Has HOA: No
Other
Other facts
- Listing terms: VA Loan,FHA,Conventional,Cash,USDA Loan
- Road surface type: Paved
Price history
| Date | Event | Price |
|---|---|---|
| 8/6/2025 | Sold | $225,000-8.1%$143/sqft |
Source: | ||
| 8/6/2025 | Contingent | $244,900$156/sqft |
Source: | ||
| 5/23/2025 | Price change | $244,900-2%$156/sqft |
Source: | ||
| 3/26/2025 | Listed for sale | $249,900+72.3%$159/sqft |
Source: | ||
| 6/8/2017 | Sold | --0 |
Source: Agent Provided Report a problem | ||
Public tax history
| Year | Property taxes | Tax assessment |
|---|---|---|
| 2024 | $1,154 -0.6% | $32,700 +4.5% |
| 2023 | $1,161 +1.6% | $31,280 +4.8% |
| 2022 | $1,142 +6.4% | $29,860 +5% |
Find assessor info on the county website
Neighborhood: 72011
Nearby schools
GreatSchools rating
- 5/10Pine Haven Elementary SchoolGrades: PK-5Distance: 5.8 mi
- 6/10Bauxite Middle SchoolGrades: 6-8Distance: 5.7 mi
- 6/10Bauxite High SchoolGrades: 9-12Distance: 5.6 mi
Schools provided by the listing agent
- Elementary: Bauxite
- Middle: Bauxite
- High: Bauxite
Source: CARMLS. This data may not be complete. We recommend contacting the local school district to confirm school assignments for this home.

Get pre-qualified for a loan
At Zillow Home Loans, we can pre-qualify you in as little as 5 minutes with no impact to your credit score.An equal housing lender. NMLS #10287.
