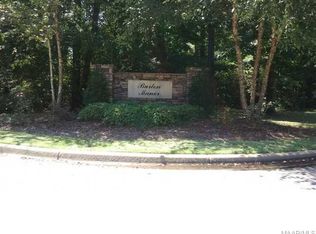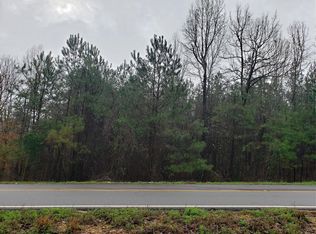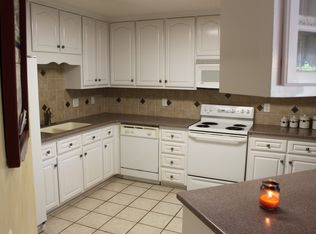Welcome to Burton Manor! If you are looking for a GREAT place to call home, in a settled neighborhood, with all the charm of the country, but within city limits, then LOOK NO FURTHER!! This 4 bedroom home sits on a private 2.28 +/- lot. It features tall ceilings and several recent upgrades to include fresh interior wall paint, new, beautiful crown molding, and a new jetted bathtub in the master suite. The foyer, hallways, & family room have beautiful, original oak wood flooring. The spacious family room features a beautiful wood-burning fireplace with a brick hearth. The kitchen boasts granite counters with a stainless under-mount sink. Stainless steel refrigerator, microwave, and stove were added in 2015 and will convey with the home. Additional features include custom cabinetry, under-cabinet lighting, a menu planner desk, a work island with an electrical outlet, a breakfast bar, & a closet style pantry. The master bedroom is very large and features windows overlooking the backyard. The master bath has a double sink vanity with storage, a linen closet, and hard tile flooring. The master closet is huge and is also a "Safe Room"/storm shelter. The other bedrooms are all very spacious with ample closet space. The guest bath has hard tile flooring and a long vanity with storage. The laundry room has shelving above the washer/dryer area and plenty of space for an extra refrigerator/storage cabinet. The garage is 2-car, with a large storage room off the garage with double doors for easy access to lawn equipment/outside. This storage room doubles as a workshop with running water/bonus room. The backyard is shaded by trees and the portion closest to the house is fully fenced. The lot leads to a pond/creek that is located on the property. A partial privacy fence has been added on the side of the house. The home is childproof. The A/C system is only 2.5 years old. Additionally, the home is monitored by the Night Owl Wired Security System, which will convey. Photos coming.
This property is off market, which means it's not currently listed for sale or rent on Zillow. This may be different from what's available on other websites or public sources.



